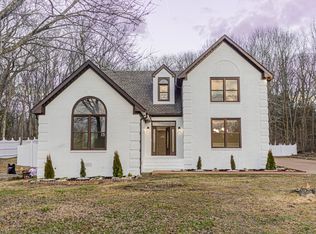Completely remodeled in 2015 with all new hardwood, carpet, granite and tile throughout; brand new kitchen cabinets and appliances in 2017; (2) full baths remodeled in 2015 with heated floor; gas throughout w/fireplace with remote activated logs; exceptionally landscaped yard; concrete drive with turn around/parking area
This property is off market, which means it's not currently listed for sale or rent on Zillow. This may be different from what's available on other websites or public sources.
