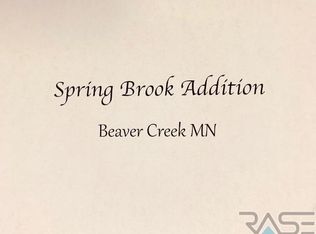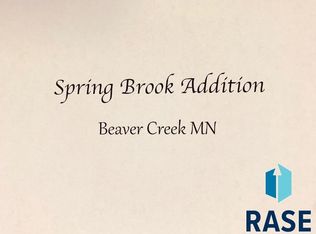Sold for $339,900
$339,900
803 Ridge View Rd, Beaver Creek, MN 56116
3beds
2,992sqft
Single Family Residence
Built in 2004
0.37 Acres Lot
$382,300 Zestimate®
$114/sqft
$2,264 Estimated rent
Home value
$382,300
$363,000 - $401,000
$2,264/mo
Zestimate® history
Loading...
Owner options
Explore your selling options
What's special
If an amazing view and a property with no backyard neighbors sounds intriguing? Here it is!!! This home features an open floor plan with the kitchen/informal dining area and the living room flowing together. There is also a formal dining room in the front of the home, or if you don't need a formal dining room it can be set-up as an office space or reading room too. Cozy up to the fireplace to take off the chill of the evening. The Main Bedroom with Walk-In-Closet, His and Her Vanity area, and a large 3/4 bath with an amazing amount of storage space completes the owner's retreat area. In the lower level the home features 2 bedrooms, a full bath, and a spacious family room with access to the patio area. There is a finished mechanical room, Geothermal heat source but to top it off there is a workshop area, under the double garage!! There is so much more for you to check out be sure to put this one on your must see list.
Zillow last checked: 8 hours ago
Listing updated: May 02, 2023 at 11:28am
Listed by:
Keith A Elbers,
Real Estate Retrievers
Bought with:
Billy J Cowell
Source: Realtor Association of the Sioux Empire,MLS#: 22301911
Facts & features
Interior
Bedrooms & bathrooms
- Bedrooms: 3
- Bathrooms: 3
- Full bathrooms: 2
- 1/2 bathrooms: 1
- Main level bedrooms: 1
Primary bedroom
- Description: WIC + Master Bath
- Level: Main
- Area: 238
- Dimensions: 17 x 14
Bedroom 2
- Level: Basement
- Area: 165
- Dimensions: 15 x 11
Bedroom 3
- Level: Basement
- Area: 196
- Dimensions: 14 x 14
Dining room
- Description: Formal and Informal
- Level: Main
- Area: 144
- Dimensions: 12 x 12
Family room
- Level: Basement
- Area: 384
- Dimensions: 24 x 16
Kitchen
- Description: Island
- Level: Main
- Area: 260
- Dimensions: 20 x 13
Living room
- Level: Basement
- Area: 342
- Dimensions: 19 x 18
Heating
- Geothermal
Cooling
- Geothermal
Appliances
- Included: Electric Range, Microwave, Refrigerator
Features
- Master Downstairs, Main Floor Laundry, Master Bath, Vaulted Ceiling(s)
- Flooring: Carpet
- Basement: Full
- Number of fireplaces: 1
- Fireplace features: Gas
Interior area
- Total interior livable area: 2,992 sqft
- Finished area above ground: 1,632
- Finished area below ground: 1,360
Property
Parking
- Total spaces: 2
- Parking features: Concrete
- Garage spaces: 2
Features
- Patio & porch: Deck, Patio
Lot
- Size: 0.37 Acres
- Dimensions: 170 x 95
- Features: Walk-Out
Details
- Parcel number: 130146000
Construction
Type & style
- Home type: SingleFamily
- Architectural style: Ranch
- Property subtype: Single Family Residence
Materials
- Cement Siding
- Roof: Composition
Condition
- Year built: 2004
Utilities & green energy
- Sewer: Public Sewer
- Water: Public
Community & neighborhood
Location
- Region: Beaver Creek
- Subdivision: No Subdivision
Other
Other facts
- Listing terms: Cash
- Road surface type: Asphalt
Price history
| Date | Event | Price |
|---|---|---|
| 5/2/2023 | Sold | $339,900$114/sqft |
Source: | ||
| 4/14/2023 | Pending sale | $339,900$114/sqft |
Source: | ||
| 4/12/2023 | Listed for sale | $339,900+1113.9%$114/sqft |
Source: | ||
| 12/1/2001 | Sold | $28,000$9/sqft |
Source: Agent Provided Report a problem | ||
Public tax history
| Year | Property taxes | Tax assessment |
|---|---|---|
| 2025 | $4,548 +3.1% | $364,100 +6.2% |
| 2024 | $4,410 +28.2% | $342,700 +4.6% |
| 2023 | $3,440 +12.3% | $327,700 +13.4% |
Find assessor info on the county website
Neighborhood: 56116
Nearby schools
GreatSchools rating
- 5/10Hills-Beaver Creek Elementary SchoolGrades: PK-5Distance: 0.3 mi
- 8/10Hills-Beaver Creek SecondaryGrades: 6-12Distance: 5.5 mi
Schools provided by the listing agent
- Elementary: Hills Beaver Creek ES
- Middle: Hills Beaver Creek MS
- High: Hills Beaver Creek HS
- District: Minnesota
Source: Realtor Association of the Sioux Empire. This data may not be complete. We recommend contacting the local school district to confirm school assignments for this home.
Get pre-qualified for a loan
At Zillow Home Loans, we can pre-qualify you in as little as 5 minutes with no impact to your credit score.An equal housing lender. NMLS #10287.

