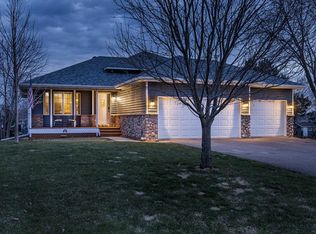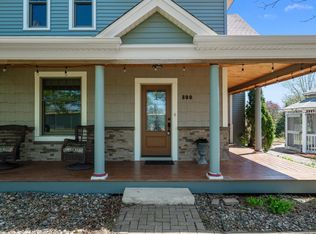Closed
$355,000
803 Reo Rd, Watertown, MN 55388
4beds
1,144sqft
Single Family Residence
Built in 2002
0.49 Acres Lot
$356,500 Zestimate®
$310/sqft
$2,223 Estimated rent
Home value
$356,500
$339,000 - $374,000
$2,223/mo
Zestimate® history
Loading...
Owner options
Explore your selling options
What's special
Beautifully maintained turn-key home featuring an expansive kitchen with an abundance of cabinet and counter space, a breakfast bar, and plenty of room for meal prep and gatherings! The inviting family room boasts a cozy gas fireplace, creating a warm and welcoming atmosphere.
Upstairs, you'll find spacious bedrooms, while the large garage offers plenty of storage for vehicles, tools, and toys. The nicely landscaped private backyard is ideal for relaxation, entertaining, or enjoying nature. Conveniently located near the Luce Line Trail and town ball games, this home offers both outdoor adventure and small-town charm just minutes from your doorstep!
Zillow last checked: 8 hours ago
Listing updated: May 28, 2025 at 07:01am
Listed by:
Butcher Real Estate Team 952-212-2374,
Edina Realty, Inc.
Bought with:
Gerald Walsh
Bridge Realty, LLC
Source: NorthstarMLS as distributed by MLS GRID,MLS#: 6690518
Facts & features
Interior
Bedrooms & bathrooms
- Bedrooms: 4
- Bathrooms: 2
- Full bathrooms: 1
- 3/4 bathrooms: 1
Bedroom 1
- Level: Main
- Area: 169 Square Feet
- Dimensions: 13x13
Bedroom 2
- Level: Main
- Area: 130 Square Feet
- Dimensions: 13x10
Bedroom 3
- Level: Lower
- Area: 180.7 Square Feet
- Dimensions: 13.9x13
Bedroom 4
- Level: Lower
- Area: 180.7 Square Feet
- Dimensions: 13.9x13
Dining room
- Level: Main
- Area: 156 Square Feet
- Dimensions: 13x12
Family room
- Level: Lower
- Area: 312 Square Feet
- Dimensions: 24x13
Foyer
- Level: Main
- Area: 64 Square Feet
- Dimensions: 8x8
Kitchen
- Level: Main
- Area: 144 Square Feet
- Dimensions: 12x12
Living room
- Level: Main
- Area: 299 Square Feet
- Dimensions: 23x13
Mud room
- Level: Main
- Area: 102 Square Feet
- Dimensions: 8.5x12
Patio
- Level: Main
- Area: 72 Square Feet
- Dimensions: 12x6
Heating
- Forced Air
Cooling
- Central Air
Appliances
- Included: Air-To-Air Exchanger, Dishwasher, Disposal, Dryer, Exhaust Fan, Gas Water Heater, Microwave, Range, Refrigerator, Stainless Steel Appliance(s), Washer, Water Softener Owned
Features
- Basement: Daylight,Drain Tiled,Drainage System,Finished,Full,Concrete,Sump Pump
- Has fireplace: No
- Fireplace features: Family Room, Gas
Interior area
- Total structure area: 1,144
- Total interior livable area: 1,144 sqft
- Finished area above ground: 1,144
- Finished area below ground: 1,044
Property
Parking
- Total spaces: 3
- Parking features: Attached, Asphalt, Garage Door Opener, Insulated Garage
- Attached garage spaces: 3
- Has uncovered spaces: Yes
- Details: Garage Dimensions (25x35)
Accessibility
- Accessibility features: None
Features
- Levels: Multi/Split
- Patio & porch: Patio
- Pool features: None
- Fencing: Chain Link,Full
Lot
- Size: 0.49 Acres
- Dimensions: 110 x 188 x 107 x 213
- Features: Wooded
Details
- Foundation area: 1144
- Parcel number: 852960060
- Zoning description: Residential-Single Family
Construction
Type & style
- Home type: SingleFamily
- Property subtype: Single Family Residence
Materials
- Metal Siding, Vinyl Siding, Brick, Concrete, Frame
- Roof: Age 8 Years or Less
Condition
- Age of Property: 23
- New construction: No
- Year built: 2002
Utilities & green energy
- Electric: Power Company: Xcel Energy
- Gas: Natural Gas
- Sewer: City Sewer/Connected
- Water: City Water/Connected
Community & neighborhood
Location
- Region: Watertown
- Subdivision: Lemmerman Run
HOA & financial
HOA
- Has HOA: No
Other
Other facts
- Road surface type: Paved
Price history
| Date | Event | Price |
|---|---|---|
| 5/21/2025 | Sold | $355,000+1.4%$310/sqft |
Source: | ||
| 3/30/2025 | Pending sale | $350,000$306/sqft |
Source: | ||
| 3/27/2025 | Listed for sale | $350,000+58.4%$306/sqft |
Source: | ||
| 6/12/2015 | Sold | $220,900+0.5%$193/sqft |
Source: | ||
| 5/5/2015 | Pending sale | $219,900$192/sqft |
Source: Edina Realty, Inc., a Berkshire Hathaway affiliate #4592206 Report a problem | ||
Public tax history
| Year | Property taxes | Tax assessment |
|---|---|---|
| 2025 | $3,518 +0.7% | $291,900 -1.6% |
| 2024 | $3,492 -1.6% | $296,500 |
| 2023 | $3,548 +8.8% | $296,500 -3% |
Find assessor info on the county website
Neighborhood: 55388
Nearby schools
GreatSchools rating
- 8/10Watertown-Mayer Middle SchoolGrades: 5-8Distance: 1 mi
- 8/10Watertown Mayer High SchoolGrades: 9-12Distance: 1 mi
- 9/10Watertown-Mayer Elementary SchoolGrades: K-4Distance: 1.5 mi
Get a cash offer in 3 minutes
Find out how much your home could sell for in as little as 3 minutes with a no-obligation cash offer.
Estimated market value$356,500
Get a cash offer in 3 minutes
Find out how much your home could sell for in as little as 3 minutes with a no-obligation cash offer.
Estimated market value
$356,500

