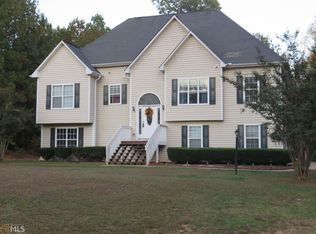Closed
$317,000
803 Pointe Trl, Locust Grove, GA 30248
4beds
2,356sqft
Single Family Residence
Built in 2000
1 Acres Lot
$314,000 Zestimate®
$135/sqft
$2,147 Estimated rent
Home value
$314,000
$283,000 - $349,000
$2,147/mo
Zestimate® history
Loading...
Owner options
Explore your selling options
What's special
Welcome to your new home nestled on a picturesque 1+/-acre lot, where tranquility meets modern comfort. This charming ranch-style residence boasts 4 bedrooms and 2 bathrooms, offering the perfect blend of spaciousness and coziness with an added finished basement. As you step inside, you're greeted by hardwood floors that flow seamlessly throughout the home. The heart of the house is the vaulted family room, adorned with a fireplace, creating an inviting ambiance that opens up to the remodeled kitchen. The primary bedroom, conveniently located on the main level, is a sanctuary of relaxation featuring a generous walk-in closet, a luxurious 67" freestanding soaking tub, a separate walk in frameless glass enclosed marble shower, and upgraded vanity with his and her sinks that boast marble counters. The split bedroom plan ensures privacy and convenience for all occupants. In the kitchen you will find newer updated cabinets, granite counters, tile backsplash, built in pantry, stainless appliances with a new dishwasher and hardwood floors. An added bonus awaits in the finished basement that offers a large bonus/game room and additional oversized bedroom. Outdoor living is equally enchanting with a fenced backyard offering security and privacy, a deck perfect for grilling or entertaining and a small barrier garden with growing herbs and vegetables. New Roof installed 2023, new heat pump and AC installed 2022, new dishwasher in 2025. This property offers the perfect blend of indoor comfort and outdoor serenity, making it a truly exceptional find for those seeking a peaceful retreat to call home.
Zillow last checked: 8 hours ago
Listing updated: July 09, 2025 at 02:03pm
Listed by:
Cynthia N Johnson 678-283-1127,
SouthSide, REALTORS
Bought with:
Allison Wilder, 394944
BHGRE Metro Brokers
Source: GAMLS,MLS#: 10531465
Facts & features
Interior
Bedrooms & bathrooms
- Bedrooms: 4
- Bathrooms: 2
- Full bathrooms: 2
- Main level bathrooms: 2
- Main level bedrooms: 3
Kitchen
- Features: Breakfast Area, Breakfast Room, Solid Surface Counters
Heating
- Central, Electric, Forced Air
Cooling
- Ceiling Fan(s), Central Air, Electric
Appliances
- Included: Dishwasher, Electric Water Heater, Microwave, Oven/Range (Combo), Stainless Steel Appliance(s)
- Laundry: Mud Room
Features
- Double Vanity, High Ceilings, Master On Main Level, Roommate Plan, Separate Shower, Soaking Tub, Split Bedroom Plan, Tile Bath, Vaulted Ceiling(s), Walk-In Closet(s)
- Flooring: Hardwood
- Basement: Daylight,Exterior Entry,Finished,Interior Entry,Partial
- Number of fireplaces: 1
- Fireplace features: Family Room
Interior area
- Total structure area: 2,356
- Total interior livable area: 2,356 sqft
- Finished area above ground: 1,621
- Finished area below ground: 735
Property
Parking
- Total spaces: 2
- Parking features: Attached, Garage, Garage Door Opener, Side/Rear Entrance
- Has attached garage: Yes
Features
- Levels: Two
- Stories: 2
- Patio & porch: Deck, Porch
- Fencing: Back Yard,Fenced
Lot
- Size: 1 Acres
- Features: Level
Details
- Parcel number: 148A01114000
Construction
Type & style
- Home type: SingleFamily
- Architectural style: Traditional
- Property subtype: Single Family Residence
Materials
- Vinyl Siding
- Roof: Composition
Condition
- Resale
- New construction: No
- Year built: 2000
Utilities & green energy
- Sewer: Septic Tank
- Water: Public
- Utilities for property: Cable Available, Electricity Available, High Speed Internet, Phone Available, Underground Utilities, Water Available
Community & neighborhood
Community
- Community features: Pool, Tennis Court(s)
Location
- Region: Locust Grove
- Subdivision: Grove Pointe
HOA & financial
HOA
- Has HOA: Yes
- HOA fee: $275 annually
- Services included: Swimming, Tennis
Other
Other facts
- Listing agreement: Exclusive Right To Sell
- Listing terms: Cash,Conventional,FHA,USDA Loan,VA Loan
Price history
| Date | Event | Price |
|---|---|---|
| 7/9/2025 | Sold | $317,000$135/sqft |
Source: | ||
| 6/6/2025 | Pending sale | $317,000$135/sqft |
Source: | ||
| 5/29/2025 | Listed for sale | $317,000+296.3%$135/sqft |
Source: | ||
| 12/9/2009 | Listing removed | $80,000$34/sqft |
Source: foreclosure.com Report a problem | ||
| 11/29/2009 | Listed for sale | $80,000-46.1%$34/sqft |
Source: foreclosure.com Report a problem | ||
Public tax history
| Year | Property taxes | Tax assessment |
|---|---|---|
| 2024 | $2,907 +9.2% | $107,960 -6.4% |
| 2023 | $2,661 -0.2% | $115,360 +22.4% |
| 2022 | $2,667 +18.8% | $94,240 +23.4% |
Find assessor info on the county website
Neighborhood: 30248
Nearby schools
GreatSchools rating
- 5/10Locust Grove Elementary SchoolGrades: PK-5Distance: 2.3 mi
- 5/10Locust Grove Middle SchoolGrades: 6-8Distance: 2.3 mi
- 3/10Locust Grove High SchoolGrades: 9-12Distance: 2.7 mi
Schools provided by the listing agent
- Elementary: Locust Grove
- Middle: Locust Grove
- High: Locust Grove
Source: GAMLS. This data may not be complete. We recommend contacting the local school district to confirm school assignments for this home.
Get a cash offer in 3 minutes
Find out how much your home could sell for in as little as 3 minutes with a no-obligation cash offer.
Estimated market value$314,000
Get a cash offer in 3 minutes
Find out how much your home could sell for in as little as 3 minutes with a no-obligation cash offer.
Estimated market value
$314,000
