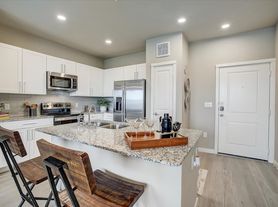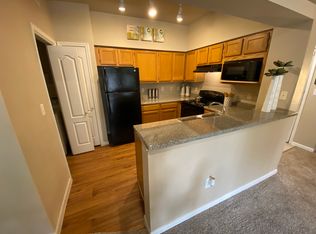This is like a new built home. It is a single-story home that spans across 1,958 square feet and offers 4 bedrooms, 2 bathrooms and a study. As you enter the open foyer, you'll pass all three extra bedrooms as well as the spacious extra bathroom, laundry room, and study. Entering the heart of the home, the kitchen overlooks the dining room and large family room. The kitchen features a large breakfast bar, a walk-in pantry, electric stainless steel appliances, and decorative tile backsplash. The family room offers plenty of space for entertaining and looks out to the patio and yard. Privately located off the family room, the spacious main bedroom, bedroom 1, offers plenty of natural lighting, a spacious bathroom, and large walk-in closet. Homeowners will enjoy the covered patio, as well as full sod and irrigation. This home also includes Alexa Voice control, Front Door Bell, Front Door Deadbolt Lock, Home Hub, Light Switch, and Thermostat. Welcome to Southgate, a community that's sure to impress! With an amazing location near shopping, dining and entertainment, stunning floorplans to choose from, and affordable pricing, what's not to love? Southgate is located less than two miles from H-E-B Plus, The Golf Club at Star Ranch, and Hutto Lake Park. Looking for entertainment for the whole family? Kalahari Resorts Texas is just up the road in Round Rock.
12 months to 24 months.
House for rent
$2,400/mo
803 Pease River Way, Hutto, TX 78634
4beds
1,958sqft
Price may not include required fees and charges.
Single family residence
Available Thu Jan 1 2026
Cats, small dogs OK
Central air
Hookups laundry
Attached garage parking
-- Heating
What's special
Plenty of natural lightingOpen foyerSpacious main bedroomCovered patioLarge walk-in closetDecorative tile backsplashSingle-story home
- 2 days |
- -- |
- -- |
Travel times
Facts & features
Interior
Bedrooms & bathrooms
- Bedrooms: 4
- Bathrooms: 2
- Full bathrooms: 2
Cooling
- Central Air
Appliances
- Included: Dishwasher, Microwave, WD Hookup
- Laundry: Hookups
Features
- WD Hookup, Walk In Closet
- Flooring: Carpet
Interior area
- Total interior livable area: 1,958 sqft
Property
Parking
- Parking features: Attached
- Has attached garage: Yes
- Details: Contact manager
Features
- Exterior features: Walk In Closet
Details
- Parcel number: 142502040U0002
Construction
Type & style
- Home type: SingleFamily
- Property subtype: Single Family Residence
Community & HOA
Location
- Region: Hutto
Financial & listing details
- Lease term: 1 Year
Price history
| Date | Event | Price |
|---|---|---|
| 10/26/2025 | Listed for rent | $2,400+9.1%$1/sqft |
Source: Zillow Rentals | ||
| 3/23/2023 | Listing removed | -- |
Source: Zillow Rentals | ||
| 3/6/2023 | Listed for rent | $2,200+4.8%$1/sqft |
Source: Zillow Rentals | ||
| 12/4/2022 | Listing removed | -- |
Source: Zillow Rental Manager | ||
| 11/3/2022 | Listed for rent | $2,100$1/sqft |
Source: Zillow Rental Manager | ||

