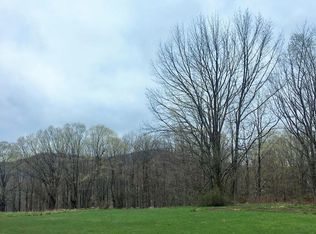Sold for $589,000
$589,000
803 Paye Hill Rd, Union Dale, PA 18470
3beds
2,383sqft
Residential, Single Family Residence
Built in 2006
7.56 Acres Lot
$589,300 Zestimate®
$247/sqft
$3,103 Estimated rent
Home value
$589,300
Estimated sales range
Not available
$3,103/mo
Zestimate® history
Loading...
Owner options
Explore your selling options
What's special
Stunning post and beam home on 7.56 picturesque acres, just minutes from Elk Mountain and the Rails to Trails system--ideal for biking, hiking, snowmobiling, and horseback riding! This immaculate 3-bedroom, 4-bath residence showcases a bright open floor plan with large windows that flood the space with natural light, rich cherry hardwood floors, and soaring timber-frame beams that blend rustic charm with refined elegance. The spacious lower level features radiant heated floors for year-round comfort.The home includes a 3-car garage with high ceilings, and garage doors sized for patio conversion--providing the option to expand finished living space. Additional highlights include a 5-year-old roof with a 40-year warranty, oversized washer and dryer for large loads, and a 2-stall barn with tack room, complete with two automatic waterers in the stalls and three electric-fenced areas for rotational grazing or turnout.With two fully fenced pastures, this property is perfect for equestrian living or hobby farming. A rare opportunity to own a private, move-in-ready retreat with modern amenities and access to year-round outdoor adventure.
Zillow last checked: 8 hours ago
Listing updated: August 29, 2025 at 06:09pm
Listed by:
Lori Pepson,
ERA One Source Realty,
Joseph W Hughes,
ERA One Source Realty
Bought with:
Patricia Dunning, RS319055
Keller Williams Real Estate-Clarks Summit
Source: GSBR,MLS#: SC252612
Facts & features
Interior
Bedrooms & bathrooms
- Bedrooms: 3
- Bathrooms: 4
- Full bathrooms: 3
- 1/2 bathrooms: 1
Primary bedroom
- Description: Masterbed/ Walk In Closet
- Area: 286.2 Square Feet
- Dimensions: 15.9 x 18
Bedroom 2
- Description: 2 Closetss/ Cathedral Ceiling
- Area: 329.63 Square Feet
- Dimensions: 11.9 x 27.7
Bedroom 3
- Description: 2 Closetss/ Cathedral Ceiling
- Area: 329.63 Square Feet
- Dimensions: 11.9 x 27.7
Primary bathroom
- Description: Masterbath/ Claw Foot Tub
- Area: 117.81 Square Feet
- Dimensions: 9.9 x 11.9
Bathroom 2
- Description: Half
- Area: 29.5 Square Feet
- Dimensions: 5 x 5.9
Bathroom 3
- Description: Full /Tile
- Area: 33.29 Square Feet
- Dimensions: 4.11 x 8.1
Bathroom 4
- Description: 3/4
- Area: 48.95 Square Feet
- Dimensions: 5.5 x 8.9
Dining room
- Description: Tile Floor
- Area: 167.31 Square Feet
- Dimensions: 14.3 x 11.7
Foyer
- Description: Cherry Hardwood Floors
- Area: 83.4 Square Feet
- Dimensions: 13.9 x 6
Kitchen
- Description: Tile/ Stainless Appliances
- Area: 160.08 Square Feet
- Dimensions: 11.6 x 13.8
Laundry
- Area: 58.58 Square Feet
- Dimensions: 10.1 x 5.8
Living room
- Description: Pellet Stove Stone Base And Wall
- Area: 342.4 Square Feet
- Dimensions: 21.4 x 16
Heating
- Electric, Pellet Stove, Radiant Floor, Propane, Hot Water
Cooling
- None
Appliances
- Included: Dishwasher, Refrigerator, Washer/Dryer Stacked, Microwave, Gas Range
- Laundry: Electric Dryer Hookup, Laundry Room, Lower Level
Features
- Beamed Ceilings, Vaulted Ceiling(s), Walk-In Closet(s), Kitchen Island, Open Floorplan, Natural Woodwork, High Ceilings, Entrance Foyer, Eat-in Kitchen, Drywall, Cathedral Ceiling(s), Built-in Features
- Flooring: Hardwood, Tile, Other
- Basement: Concrete,Storage Space,Walk-Out Access,Partially Finished,Exterior Entry,Heated,Full
- Attic: None
- Fireplace features: Living Room, Pellet Stove
Interior area
- Total structure area: 2,383
- Total interior livable area: 2,383 sqft
- Finished area above ground: 2,334
- Finished area below ground: 48
Property
Parking
- Total spaces: 3
- Parking features: Attached, Workshop in Garage, Inside Entrance, Heated Garage, Garage Faces Rear, Garage Door Opener, Driveway, Basement
- Attached garage spaces: 3
- Has uncovered spaces: Yes
Features
- Levels: Two
- Stories: 2
- Patio & porch: Deck, Front Porch
- Exterior features: Other, Storage
- Pool features: None
- Fencing: Electric,See Remarks,Fenced
Lot
- Size: 7.56 Acres
- Dimensions: 199.90 x 182.90 x 662.70 x 459.97
- Features: Landscaped, Pasture, Private, Open Lot, Level
Details
- Additional structures: Barn(s), Shed(s), Storage, Outbuilding
- Parcel number: 210.001,038.02,000.
- Zoning: R1
- Other equipment: Other
- Horses can be raised: Yes
- Horse amenities: Barn, Pasture
Construction
Type & style
- Home type: SingleFamily
- Architectural style: Other,See Remarks
- Property subtype: Residential, Single Family Residence
Materials
- See Remarks
- Foundation: Concrete Perimeter
- Roof: See Remarks
Condition
- New construction: No
- Year built: 2006
Utilities & green energy
- Electric: 200+ Amp Service
- Sewer: Mound Septic
- Water: Well
- Utilities for property: Cable Connected, Water Connected, Propane, Sewer Connected, Electricity Connected
Community & neighborhood
Security
- Security features: Security System
Community
- Community features: None
Location
- Region: Union Dale
Other
Other facts
- Listing terms: Cash,VA Loan,FHA,Conventional
- Road surface type: Dirt
Price history
| Date | Event | Price |
|---|---|---|
| 8/29/2025 | Sold | $589,000-1.7%$247/sqft |
Source: | ||
| 8/13/2025 | Pending sale | $599,000$251/sqft |
Source: | ||
| 7/8/2025 | Price change | $599,000-14.2%$251/sqft |
Source: | ||
| 6/16/2025 | Price change | $698,000-6.4%$293/sqft |
Source: | ||
| 5/30/2025 | Listed for sale | $746,000$313/sqft |
Source: | ||
Public tax history
| Year | Property taxes | Tax assessment |
|---|---|---|
| 2025 | $4,512 +8.2% | $64,300 |
| 2024 | $4,169 +3.1% | $64,300 |
| 2023 | $4,046 +1.1% | $64,300 |
Find assessor info on the county website
Neighborhood: 18470
Nearby schools
GreatSchools rating
- 5/10Forest City Regional Elementary SchoolGrades: PK-6Distance: 5.5 mi
- 7/10Forest City Regional High SchoolGrades: 7-12Distance: 5.5 mi

Get pre-qualified for a loan
At Zillow Home Loans, we can pre-qualify you in as little as 5 minutes with no impact to your credit score.An equal housing lender. NMLS #10287.
