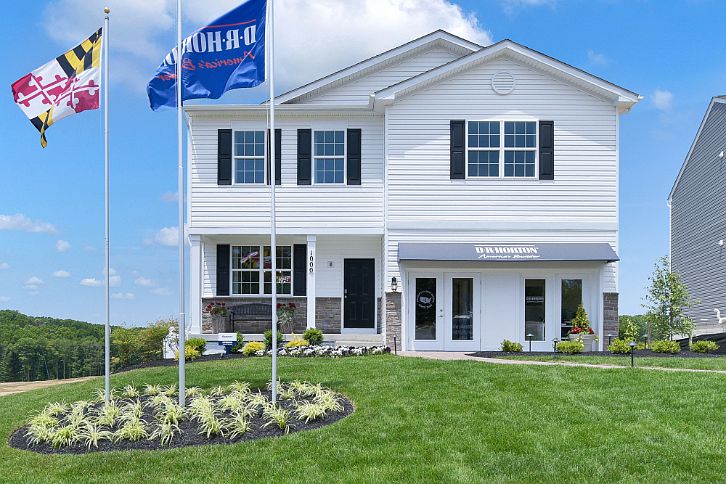Open floor plan 4-bedroom, 2- car garage Rancher with modern finishes and a serene tree lined view!! Move in this Spring! This home is “stair-free” and all on one level. The Neuville floor plan by D.R.Horton features an open design with a traditional inviting feel. The home spans 1,700 square feet and hosts 4 bedrooms and 2 full bathrooms. The central part of the home in the Neuville is gorgeous and filled with natural light and large windows. The kitchen boasts a gourmet 7-foot granite island suited for entertaining or a cozy space to pull up a seat and have a meal. The kitchen has a large walk-in pantry, gas cooking and stainless-steel appliances. Flowing from the kitchen are the great room and dining area. The sun-drenched Great room is an inviting, friendly space that is large enough for hosting and the dining area is bright and comfortable. The laundry room is conveniently located off of the kitchen. Having all four bedrooms on one floor offers comfort and peace for anyone looking for a home with no stairs. The Neuville Rancher is located in the Ridgley’s Reserve neighborhood which sits high over Harford County and provides breathtaking views of the tree lined community. Once inside the spacious, airy, greenery filled neighborhood its immediately evident that the developer put a lot of thought into the details. The Brick monuments and beautiful landscaping upon entry, large lots, playground, widened streets, pocket parks, walking trails, extra parking and more all come together to provide the community members a quiet, comfortable place to call home.
New construction
$482,990
803 Parsnip Ct, Joppa, MD 21085
4beds
2,047sqft
Single Family Residence
Built in 2025
7,756 sqft lot
$483,100 Zestimate®
$236/sqft
$125/mo HOA
What's special
Brick monumentsWidened streetsSerene tree lined viewPocket parksBeautiful landscapingExtra parkingLarge windows
- 38 days
- on Zillow |
- 707 |
- 38 |
Zillow last checked: 7 hours ago
Listing updated: 21 hours ago
Listed by:
Kathy Cassidy 667-500-2488,
DRH Realty Capital, LLC. (667) 500-2488
Source: Bright MLS,MLS#: MDHR2041030
Travel times
Schedule tour
Select your preferred tour type — either in-person or real-time video tour — then discuss available options with the builder representative you're connected with.
Select a date
Open house
Facts & features
Interior
Bedrooms & bathrooms
- Bedrooms: 4
- Bathrooms: 2
- Full bathrooms: 2
- Main level bathrooms: 2
- Main level bedrooms: 4
Rooms
- Room types: Primary Bedroom, Bedroom 2, Bedroom 3, Bedroom 4, Kitchen, Foyer, Great Room, Laundry, Bathroom 2, Primary Bathroom
Primary bedroom
- Level: Main
Bedroom 2
- Level: Main
Bedroom 3
- Level: Main
Bedroom 4
- Level: Main
Primary bathroom
- Level: Main
Bathroom 2
- Level: Main
Foyer
- Level: Main
Great room
- Level: Main
Kitchen
- Level: Main
Laundry
- Level: Main
Heating
- Central, Natural Gas
Cooling
- Central Air, Electric
Appliances
- Included: Microwave, Cooktop, Dishwasher, Disposal, Energy Efficient Appliances, Exhaust Fan, Oven, Oven/Range - Gas, Range Hood, Refrigerator, Stainless Steel Appliance(s), Water Heater, Gas Water Heater
- Laundry: Laundry Room
Features
- Attic, Dining Area, Efficiency, Entry Level Bedroom, Family Room Off Kitchen, Open Floorplan, Kitchen - Gourmet, Kitchen Island, Recessed Lighting, Upgraded Countertops, Walk-In Closet(s), 9'+ Ceilings, Dry Wall
- Flooring: Ceramic Tile, Laminate, Carpet
- Doors: Insulated
- Windows: Low Emissivity Windows
- Has basement: No
- Has fireplace: No
Interior area
- Total structure area: 2,047
- Total interior livable area: 2,047 sqft
- Finished area above ground: 1,698
- Finished area below ground: 349
Video & virtual tour
Property
Parking
- Total spaces: 2
- Parking features: Garage Faces Front, Attached
- Attached garage spaces: 2
Accessibility
- Accessibility features: None
Features
- Levels: One
- Stories: 1
- Exterior features: Sidewalks, Street Lights
- Pool features: None
Lot
- Size: 7,756 sqft
Details
- Additional structures: Above Grade, Below Grade
- Parcel number: 1301375792
- Zoning: RESIDENTIAL
- Special conditions: Standard
Construction
Type & style
- Home type: SingleFamily
- Architectural style: Ranch/Rambler
- Property subtype: Single Family Residence
Materials
- Stone, Vinyl Siding
- Foundation: Concrete Perimeter
- Roof: Architectural Shingle,Asphalt
Condition
- Excellent
- New construction: Yes
- Year built: 2025
Details
- Builder model: Neuville
- Builder name: D.R. Horton homes
Utilities & green energy
- Sewer: Public Sewer
- Water: Public
- Utilities for property: Electricity Available, Natural Gas Available, Water Available
Community & HOA
Community
- Security: Carbon Monoxide Detector(s), Smoke Detector(s)
- Subdivision: Ridgely's Reserve
HOA
- Has HOA: Yes
- HOA fee: $125 monthly
Location
- Region: Joppa
Financial & listing details
- Price per square foot: $236/sqft
- Tax assessed value: $479,990
- Date on market: 3/20/2025
- Listing agreement: Exclusive Right To Sell
- Listing terms: Cash,Contract,Conventional,FHA,VA Loan
- Ownership: Fee Simple
About the community
Introducing Ridgely's Reserve, Joppa's premiere new home community. Located in Harford County's I-95 corridor, we are just minutes from downtown Bel Air for shopping and dining, one exit from White Marsh, and a quick commute to Baltimore. Ridgely's offers single family homes and two-car garage, four-bedroom townhomes. All our brand-new homes include gourmet kitchens with stainless steel appliances, America's Smart Home® Technology, luxury vinyl plank flooring and finished basements, where applicable.
Our friendly and knowledgeable New Home Specialists are available seven days/week to meet you for a tour of the model. Each community also has a loan officer who can guide you through the mortgage process. We work with relocations, military, first time home buyers, families, downsizers, retirees and more. We do it all here on site to make this a stress-free and exciting experience for our homebuyers!
Call today to schedule a time to meet with us. We offer in-person, phone and virtual appointments so we can meet you wherever you are in the process. We have homes that are move-in ready and we love working with Real Estate Agents! We can't wait to welcome you home to Harford County Maryland.
Source: DR Horton

