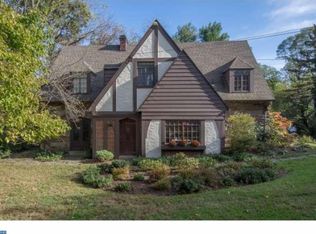Be sure to watch the video tour of this meticulously maintained and stunning 4 bedroom, 3.5 bath center hall colonial home with so much character and charm you are sure to immediately fall in love. Minutes from the town of Glenside, Jenkintown and Chestnut Hill, this special home is nestled in a private and wooded oasis and should not be missed. Outside find a 2 car garage with a REAL WOOD garage door and a brick walkway leading you to the front door or side patio. Heading inside, enter through the front door to find front to back light with a door at each end, stunning architectural details liked arched and brick lined doorways and a powder room with Moravian Tiles! To the left you will find the dining room with a wall of windows and window boxes. Open to the dining room, the gorgeous kitchen is a cook’s delight! This kitchen is so spacious with an abundant amount of counter and cabinet space plus space saving and decorative features like built-in shelving, wine rack and plate rack. Don’t miss the professional GE Monogram 48" gas range with dual ovens and a pot filler over the stove along with a Thermador vent hood! The handsome farmhouse sink faces the front yard and there is a small prep sink in the island. For easy access to the outside or the second floor, the kitchen also features a door to the driveway/garage and a rear staircase to the second floor. On the other side of the main staircase is the formal living room and quaint family room. The living room is large and spacious with a working wood burning fireplace for cozy and warm gatherings. Plenty of natural light drench this delightful room. Off the living room is the family room with decorative fireplace, built-in shelving and a cabinet enclosed wet bar. A door to the side yard completes this room making it perfect for relaxing or entertaining! A coat closet completes this floor. Upstairs find two spacious bedrooms and an updated tile-covered hall bath. Also on this floor is the gem of a primary suite. You will just love all of the built-in storage plus two large closets. And for those working from home, this primary suite offers a dedicated office space that could also be used as a home office or a nursery or even an additional walk-in closet. Top it off with one of the most spacious bathrooms you will ever see for under 1M! This primary bathroom suite is so unique and bright with a double sink vanity flanked by a toilet area and built-in shelving to the left and a stall shower and jacuzzi tub (currently not working) to the right. On either side find large closets as well! Last, but not least, is the 4th bedroom suite. Accessible through the rear staircase, this 4th bedroom suite is large and private with plenty of built-in shelving and a private en suite bathroom. This room also houses the washer and dryer (tucked away in a closet) which could easily be moved back downstairs. Downstairs, the basement is dry and offers a tile floor and clean and fresh walls. This basement is currently used for storage but with a little updating, could easily be used as additional living space. Just unpack your boxes and move right in. Make your appointment today and be ready to fall in love!
This property is off market, which means it's not currently listed for sale or rent on Zillow. This may be different from what's available on other websites or public sources.

