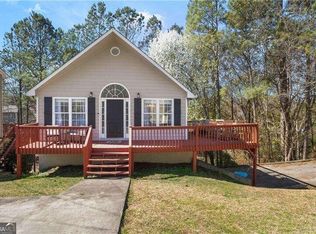Closed
$365,000
803 Overlook Trl, Canton, GA 30115
4beds
1,923sqft
Single Family Residence, Residential
Built in 1999
0.26 Acres Lot
$408,300 Zestimate®
$190/sqft
$2,221 Estimated rent
Home value
$408,300
$384,000 - $433,000
$2,221/mo
Zestimate® history
Loading...
Owner options
Explore your selling options
What's special
TRULY THE BEST VALUE IN CHEROKEE OVERLOOK AREA, and seller will provide up to $10,000 toward BUYER CLOSING COSTS (ETC) with a sale at listing price or better, freeing up buyer cash for those personalized finishing touches. Large convenient master-on-main with bedrooms 2 and 3 upstairs, plus bonus bedroom 4 and private bathroom downstairs - in-law/teenager suite! Total 4 bedrooms and 3 full baths. High ceilings in main bedroom and living room. Ceiling fans! Walk in and multiple closets! Lots of square footage with large 2-car garage with large extra storage areas and additional side entry door. Relatively large substantially level yard in a private cul-de-sac setting. Mostly new flooring and completely new paint throughout. Large, brightly lit kitchen with dining area open to living room with stone fireplace and raised hearth. All appliances included with the house... refrigerator, washer, dryer, and more. LOCATION! Separate quick 5-6 minute access to both I-575 and Hwy 20, including nearby shopping and fine dining. Close to new Northside Hospital.
Zillow last checked: 8 hours ago
Listing updated: June 05, 2024 at 02:05am
Listing Provided by:
HELMUT FORREN,
Sheffield Realty Group, Inc.
Bought with:
Matthew Lord, 367301
Landmark Realty Associates, Inc.
Source: FMLS GA,MLS#: 7378905
Facts & features
Interior
Bedrooms & bathrooms
- Bedrooms: 4
- Bathrooms: 3
- Full bathrooms: 3
- Main level bathrooms: 1
- Main level bedrooms: 1
Primary bedroom
- Features: Master on Main, Oversized Master
- Level: Master on Main, Oversized Master
Bedroom
- Features: Master on Main, Oversized Master
Primary bathroom
- Features: Tub/Shower Combo
Dining room
- Features: Open Concept
Kitchen
- Features: Cabinets White, Eat-in Kitchen, View to Family Room
Heating
- Central, Forced Air, Hot Water, Natural Gas
Cooling
- Ceiling Fan(s), Central Air
Appliances
- Included: Dishwasher, Dryer, Gas Range, Range Hood, Refrigerator, Washer
- Laundry: In Bathroom, Laundry Closet, Upper Level
Features
- High Ceilings 10 ft Main, High Speed Internet, Walk-In Closet(s)
- Flooring: Carpet, Laminate, Vinyl
- Windows: Bay Window(s), Double Pane Windows, Window Treatments
- Basement: Daylight,Driveway Access,Exterior Entry,Finished Bath,Full,Walk-Out Access
- Number of fireplaces: 1
- Fireplace features: Gas Starter, Living Room, Stone
- Common walls with other units/homes: No Common Walls
Interior area
- Total structure area: 1,923
- Total interior livable area: 1,923 sqft
Property
Parking
- Total spaces: 2
- Parking features: Garage, Garage Door Opener, Garage Faces Front, Level Driveway
- Garage spaces: 2
- Has uncovered spaces: Yes
Accessibility
- Accessibility features: None
Features
- Levels: Two
- Stories: 2
- Patio & porch: Deck
- Exterior features: Rear Stairs
- Pool features: None
- Spa features: None
- Fencing: None
- Has view: Yes
- View description: Trees/Woods
- Waterfront features: None
- Body of water: None
Lot
- Size: 0.26 Acres
- Features: Cul-De-Sac, Level
Details
- Additional structures: None
- Parcel number: 14N24A 203
- Other equipment: None
- Horse amenities: None
Construction
Type & style
- Home type: SingleFamily
- Architectural style: Traditional
- Property subtype: Single Family Residence, Residential
Materials
- Lap Siding
- Foundation: Concrete Perimeter
- Roof: Ridge Vents,Shingle
Condition
- Resale
- New construction: No
- Year built: 1999
Utilities & green energy
- Electric: 220 Volts
- Sewer: Public Sewer
- Water: Public
- Utilities for property: Cable Available, Electricity Available, Natural Gas Available, Phone Available, Sewer Available, Water Available
Green energy
- Energy efficient items: None
- Energy generation: None
Community & neighborhood
Security
- Security features: Smoke Detector(s)
Community
- Community features: None
Location
- Region: Canton
- Subdivision: Cherokee Overlook
Other
Other facts
- Road surface type: Asphalt, Paved
Price history
| Date | Event | Price |
|---|---|---|
| 5/31/2024 | Sold | $365,000+4.4%$190/sqft |
Source: | ||
| 5/9/2024 | Pending sale | $349,500$182/sqft |
Source: | ||
| 5/2/2024 | Listed for sale | $349,500+203.9%$182/sqft |
Source: | ||
| 5/31/2019 | Listing removed | $1,479$1/sqft |
Source: Sheffield Realty Group, Inc. #8591161 | ||
| 5/27/2019 | Listed for rent | $1,479+23.3%$1/sqft |
Source: Sheffield Realty Group, Inc. #8591161 | ||
Public tax history
| Year | Property taxes | Tax assessment |
|---|---|---|
| 2015 | $1,213 +426.6% | $46,720 +10.2% |
| 2014 | $230 +15.2% | $42,400 +24.4% |
| 2013 | $200 +4.4% | $34,080 +4.9% |
Find assessor info on the county website
Neighborhood: 30115
Nearby schools
GreatSchools rating
- 7/10Indian Knoll ElementaryGrades: PK-5Distance: 2.1 mi
- 7/10Rusk Middle SchoolGrades: 6-8Distance: 4.5 mi
- 8/10Sequoyah High SchoolGrades: 9-12Distance: 4.5 mi
Schools provided by the listing agent
- Elementary: Indian Knoll
- Middle: Dean Rusk
- High: Sequoyah
Source: FMLS GA. This data may not be complete. We recommend contacting the local school district to confirm school assignments for this home.
Get a cash offer in 3 minutes
Find out how much your home could sell for in as little as 3 minutes with a no-obligation cash offer.
Estimated market value
$408,300
Get a cash offer in 3 minutes
Find out how much your home could sell for in as little as 3 minutes with a no-obligation cash offer.
Estimated market value
$408,300
