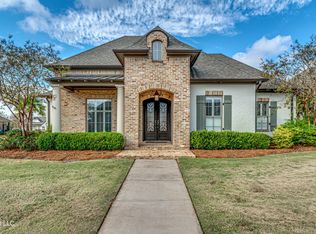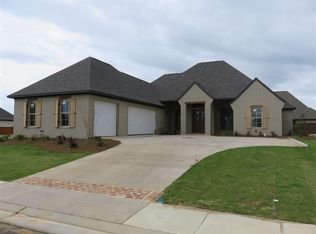Closed
Price Unknown
803 Onyx Pl, Flowood, MS 39232
4beds
3,084sqft
Residential, Single Family Residence
Built in 2017
10,018.8 Square Feet Lot
$617,500 Zestimate®
$--/sqft
$3,444 Estimated rent
Home value
$617,500
Estimated sales range
Not available
$3,444/mo
Zestimate® history
Loading...
Owner options
Explore your selling options
What's special
This stunning custom-built home in Flowood's gated Latter Rayne neighborhood offers space, style, and standout details throughout.
The gorgeous front door that greets you sets the stage for what awaits you. Inside, you'll find soaring ceilings, rich wood floors, abundant natural light, and a layout that's both open and inviting.
The heart of the home is the kitchen and keeping room, where cathedral-style beamed ceilings and shiplap walls add charm and character. You'll love the cozy fireplace, large island, quartz countertops, and gas cooktop. Just off the kitchen, there's a walk-in pantry with a wine fridge, powder room, and spacious laundry.
The family room features another brick fireplace and opens to the covered back porch—an ideal spot to relax or host guests.
The primary suite is a peaceful retreat with a spa-like bath that includes a soaking tub, rain shower, dual vanities, and his-and-hers closets.
Two additional bedrooms on the opposite side of the home share a full bath, and there's also a dedicated office for work or study.
Upstairs, a large fourth bedroom or bonus room offers even more flexibility and includes its own full bath.
Out back, enjoy a built-in grilling station, outdoor counter space, and plenty of room to unwind. A 3-car garage with two storage rooms and a spacious drop zone completes the package.
You'll love all the thoughtful details that make this home truly unforgettable.
Zillow last checked: 8 hours ago
Listing updated: June 11, 2025 at 02:16pm
Listed by:
April Smith 601-259-8485,
Southern Homes Real Estate
Bought with:
Cindy Manning, S12082
BHHS Gateway Real Estate
Source: MLS United,MLS#: 4108976
Facts & features
Interior
Bedrooms & bathrooms
- Bedrooms: 4
- Bathrooms: 4
- Full bathrooms: 3
- 1/2 bathrooms: 1
Heating
- Central
Cooling
- Ceiling Fan(s), Central Air, Gas
Appliances
- Included: Built-In Gas Range, Dishwasher, Disposal, Exhaust Fan, Microwave, Stainless Steel Appliance(s), Tankless Water Heater, Wine Cooler
Features
- Beamed Ceilings, Built-in Features, Cathedral Ceiling(s), Ceiling Fan(s), Crown Molding, Double Vanity, High Ceilings, High Speed Internet, His and Hers Closets, Kitchen Island, Pantry, Recessed Lighting, Soaking Tub, Sound System, Vaulted Ceiling(s), Walk-In Closet(s)
- Flooring: Tile, Wood
- Has fireplace: Yes
- Fireplace features: Gas Log
Interior area
- Total structure area: 3,084
- Total interior livable area: 3,084 sqft
Property
Parking
- Total spaces: 3
- Parking features: Garage Faces Side, Direct Access, Paved
- Garage spaces: 3
Features
- Levels: One and One Half
- Stories: 1
- Patio & porch: Front Porch, Rear Porch
- Exterior features: Outdoor Grill, Private Yard
- Fencing: Back Yard,Fenced
Lot
- Size: 10,018 sqft
- Features: Landscaped
Details
- Parcel number: H11b00000800460
Construction
Type & style
- Home type: SingleFamily
- Property subtype: Residential, Single Family Residence
Materials
- Brick
- Foundation: Slab
- Roof: Architectural Shingles
Condition
- New construction: No
- Year built: 2017
Utilities & green energy
- Sewer: Public Sewer
- Water: Public
- Utilities for property: Cable Available, Electricity Connected, Natural Gas Connected, Sewer Connected, Water Connected, Fiber to the House
Community & neighborhood
Community
- Community features: Clubhouse, Playground, Pool, Tennis Court(s)
Location
- Region: Flowood
- Subdivision: Latter Rayne
HOA & financial
HOA
- Has HOA: Yes
- HOA fee: $1,200 annually
- Services included: Accounting/Legal, Maintenance Grounds, Management, Pool Service
Price history
| Date | Event | Price |
|---|---|---|
| 6/11/2025 | Sold | -- |
Source: MLS United #4108976 Report a problem | ||
| 4/28/2025 | Pending sale | $615,000$199/sqft |
Source: MLS United #4108976 Report a problem | ||
| 4/3/2025 | Listed for sale | $615,000+4.3%$199/sqft |
Source: MLS United #4108976 Report a problem | ||
| 3/3/2023 | Sold | -- |
Source: MLS United #4038990 Report a problem | ||
| 2/9/2023 | Pending sale | $589,900$191/sqft |
Source: MLS United #4038990 Report a problem | ||
Public tax history
| Year | Property taxes | Tax assessment |
|---|---|---|
| 2024 | $4,737 +9% | $42,557 +11.9% |
| 2023 | $4,345 +1.3% | $38,029 |
| 2022 | $4,288 | $38,029 |
Find assessor info on the county website
Neighborhood: 39232
Nearby schools
GreatSchools rating
- 9/10Northwest Elementary SchoolGrades: PK-5Distance: 1.3 mi
- 7/10Northwest Rankin Middle SchoolGrades: 6-8Distance: 2 mi
- 8/10Northwest Rankin High SchoolGrades: 9-12Distance: 1.5 mi
Schools provided by the listing agent
- Elementary: Northwest Rankin
- Middle: Northwest Rankin Middle
- High: Northwest Rankin
Source: MLS United. This data may not be complete. We recommend contacting the local school district to confirm school assignments for this home.

