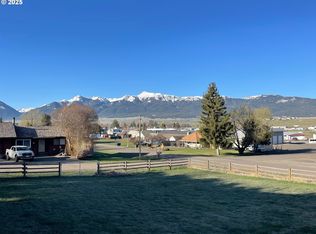Sold
$320,000
803 N River St, Enterprise, OR 97828
3beds
1,680sqft
Residential, Manufactured Home
Built in 1974
0.29 Acres Lot
$317,300 Zestimate®
$190/sqft
$1,091 Estimated rent
Home value
$317,300
Estimated sales range
Not available
$1,091/mo
Zestimate® history
Loading...
Owner options
Explore your selling options
What's special
Million dollar view from this fully remodeled 1,680 sq.ft. home with 3 bedroom and 2 baths situated on a large lot in Enterprise. The house was completely remodeled in 2018 with new kitchen cabinets, leathered granite countertops, stainless steel appliances, wine fridge and a cooking island. Low maintenance laminate flooring throughout the house. Updated double pane vinyl windows with blinds, patio doors, drywall, interior paint, recessed lights, solid interior doors, fully remodeled bathrooms with tile and walk-in showers, beautiful rock fireplace with propane insert, forced air furnace with heat-pump and AC. The primary bedroom has an en-suite bathroom and a walk-in closet. The outside has a large South-facing Trex deck with a pergola, metal roofing on the house and garage, underground power (no power lines obstructing the views), raised garden beds, rail fence and a rock retaining wall. Two-car attached garage with workbenches and a large parking area with RV pad. The adjacent lot available for and additional $85,000.
Zillow last checked: 8 hours ago
Listing updated: April 17, 2025 at 12:46pm
Listed by:
Anette Christoffersen 541-398-1148,
Ruby Peak Realty, Inc.
Bought with:
Diane Daggett, 920500047
Ruby Peak Realty, Inc.
Source: RMLS (OR),MLS#: 24486322
Facts & features
Interior
Bedrooms & bathrooms
- Bedrooms: 3
- Bathrooms: 2
- Full bathrooms: 2
- Main level bathrooms: 2
Primary bedroom
- Features: Walkin Closet
- Level: Main
Bedroom 2
- Level: Main
Bedroom 3
- Level: Main
Kitchen
- Level: Main
Living room
- Level: Main
Heating
- Heat Pump
Cooling
- Heat Pump
Appliances
- Included: Dishwasher, Free-Standing Gas Range, Free-Standing Refrigerator, Microwave, Stainless Steel Appliance(s), Washer/Dryer, Electric Water Heater
- Laundry: Laundry Room
Features
- Granite, High Speed Internet, Walk-In Closet(s), Kitchen Island
- Flooring: Laminate, Tile
- Windows: Double Pane Windows, Vinyl Frames
- Basement: Crawl Space
- Number of fireplaces: 1
- Fireplace features: Propane
Interior area
- Total structure area: 1,680
- Total interior livable area: 1,680 sqft
Property
Parking
- Total spaces: 2
- Parking features: Driveway, Parking Pad, RV Access/Parking, Garage Door Opener, Attached
- Attached garage spaces: 2
- Has uncovered spaces: Yes
Features
- Stories: 1
- Patio & porch: Deck, Porch
- Exterior features: Raised Beds, Yard
- Has view: Yes
- View description: Mountain(s), Valley
Lot
- Size: 0.29 Acres
- Dimensions: 127' x 96'
- Features: Gentle Sloping, SqFt 10000 to 14999
Details
- Additional structures: RVParking
- Parcel number: 565
- Zoning: R-2
Construction
Type & style
- Home type: MobileManufactured
- Property subtype: Residential, Manufactured Home
Materials
- Vinyl Siding
- Foundation: Block
- Roof: Metal
Condition
- Updated/Remodeled
- New construction: No
- Year built: 1974
Utilities & green energy
- Gas: Propane
- Sewer: Public Sewer
- Water: Public
Community & neighborhood
Location
- Region: Enterprise
Other
Other facts
- Listing terms: Cash,Conventional,VA Loan
- Road surface type: Paved
Price history
| Date | Event | Price |
|---|---|---|
| 4/17/2025 | Sold | $320,000-2.7%$190/sqft |
Source: | ||
| 2/13/2025 | Pending sale | $329,000$196/sqft |
Source: | ||
| 12/11/2024 | Listed for sale | $329,000+68.7%$196/sqft |
Source: | ||
| 8/2/2018 | Sold | $195,000+5.4%$116/sqft |
Source: | ||
| 7/17/2018 | Pending sale | $185,000$110/sqft |
Source: Real Estate Associates #18157965 | ||
Public tax history
| Year | Property taxes | Tax assessment |
|---|---|---|
| 2024 | $1,928 +2.9% | $123,734 +3% |
| 2023 | $1,874 +3% | $120,131 +3% |
| 2022 | $1,818 +2.7% | $116,633 +3% |
Find assessor info on the county website
Neighborhood: 97828
Nearby schools
GreatSchools rating
- 8/10Enterprise Elementary SchoolGrades: K-6Distance: 0.5 mi
- 6/10Enterprise High SchoolGrades: 7-12Distance: 0.5 mi
Schools provided by the listing agent
- Elementary: Enterprise,Joseph
- Middle: Enterprise
- High: Enterprise,Joseph
Source: RMLS (OR). This data may not be complete. We recommend contacting the local school district to confirm school assignments for this home.
