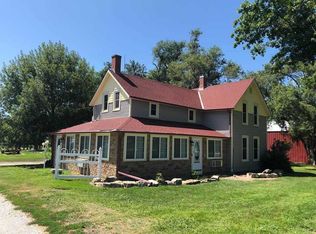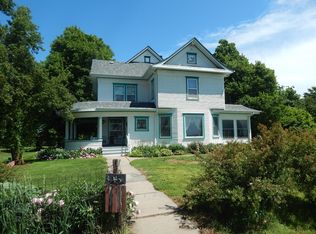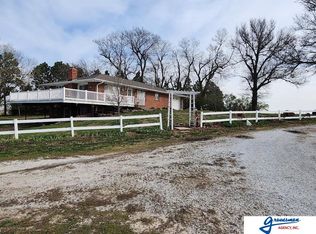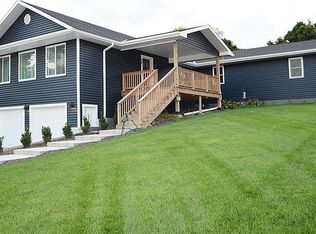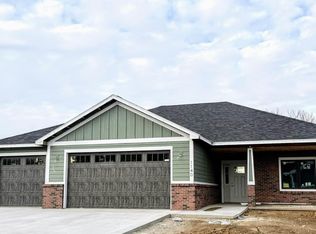NEW TO PROPERTY AND ASKING THE SAME PRICE - 60'X80' SHED - insulated, heated, concrete floor, floor drain, 16'x22' overhead door with opener, bathroom (toilet, urinal, sink), 18' sidewalls. Nestled on 5.47 scenic acres along paved Hwy 50, this sprawling property offers over 4,000 sq. ft. of beautifully finished living space across the main level and upstairs, plus an additional 2,000 sq. ft. in the fully finished basement. Originally remodeled and expanded in 2009, the current owner has masterfully completed this home, blending modern updates with spacious design. Enjoy relaxing on the covered front deck or entertain on the expansive back deck, both overlooking the serene countryside. With ample room to add a barn or shed, this property is perfect for those seeking a mix of comfort and functionality in a peaceful rural setting. Buyers must be preapproved before viewing.
For sale
$990,000
803 N 30th Rd, Syracuse, NE 68446
6beds
6,115sqft
Est.:
Single Family Residence
Built in 2009
5.74 Acres Lot
$-- Zestimate®
$162/sqft
$-- HOA
What's special
- 64 days |
- 987 |
- 21 |
Zillow last checked: 8 hours ago
Listing updated: December 15, 2025 at 10:04pm
Listed by:
Lynn Wilhelm 402-269-7468,
Granneman Agency Inc
Source: GPRMLS,MLS#: 22534750
Tour with a local agent
Facts & features
Interior
Bedrooms & bathrooms
- Bedrooms: 6
- Bathrooms: 5
- Full bathrooms: 2
- 3/4 bathrooms: 3
- Main level bathrooms: 2
Primary bedroom
- Features: Wall/Wall Carpeting, Ceiling Fan(s), Walk-In Closet(s)
- Level: Main
- Area: 298.98
- Dimensions: 19.8 x 15.1
Bedroom 2
- Features: Wall/Wall Carpeting, Ceiling Fan(s), Walk-In Closet(s)
- Level: Second
- Area: 378.24
- Dimensions: 19.7 x 19.2
Bedroom 3
- Features: Wall/Wall Carpeting, Ceiling Fan(s)
- Level: Second
- Area: 131.08
- Dimensions: 11.3 x 11.6
Bedroom 4
- Features: Wall/Wall Carpeting, Ceiling Fan(s)
- Level: Main
- Area: 133.38
- Dimensions: 11.4 x 11.7
Bedroom 5
- Features: Wall/Wall Carpeting, Ceiling Fan(s), Walk-In Closet(s)
- Level: Second
- Area: 386.1
- Dimensions: 19.8 x 19.5
Primary bathroom
- Features: Full, Shower, Whirlpool
Kitchen
- Level: Main
- Area: 626.4
- Dimensions: 27 x 23.2
Living room
- Level: Main
- Area: 368.5
- Dimensions: 27.5 x 13.4
Basement
- Area: 2056
Heating
- Propane, Forced Air
Cooling
- Central Air
Features
- Basement: Egress,Walk-Up Access,Partially Finished
- Has fireplace: No
Interior area
- Total structure area: 6,115
- Total interior livable area: 6,115 sqft
- Finished area above ground: 4,215
- Finished area below ground: 1,900
Video & virtual tour
Property
Parking
- Total spaces: 2
- Parking features: Attached
- Attached garage spaces: 2
Features
- Levels: Two
- Patio & porch: Covered Deck, Deck
- Fencing: None
Lot
- Size: 5.74 Acres
- Dimensions: 499 x 495
- Features: Over 5 up to 10 Acres, Level
Details
- Parcel number: 004252500
Construction
Type & style
- Home type: SingleFamily
- Property subtype: Single Family Residence
Materials
- Foundation: Concrete Perimeter
- Roof: Composition
Condition
- Not New and NOT a Model
- New construction: No
- Year built: 2009
Utilities & green energy
- Sewer: Septic Tank
- Water: Rural Water
- Utilities for property: Electricity Available, Water Available
Community & HOA
HOA
- Has HOA: No
Location
- Region: Syracuse
Financial & listing details
- Price per square foot: $162/sqft
- Tax assessed value: $334,136
- Annual tax amount: $4,159
- Date on market: 12/11/2025
- Listing terms: Conventional,Cash
- Ownership: Fee Simple
- Electric utility on property: Yes
Estimated market value
Not available
Estimated sales range
Not available
$4,245/mo
Price history
Price history
| Date | Event | Price |
|---|---|---|
| 12/11/2025 | Listed for sale | $990,000$162/sqft |
Source: | ||
| 11/21/2025 | Listing removed | $990,000$162/sqft |
Source: | ||
| 11/22/2024 | Listed for sale | $990,000$162/sqft |
Source: | ||
Public tax history
Public tax history
| Year | Property taxes | Tax assessment |
|---|---|---|
| 2024 | $2,969 -28.6% | $334,136 +30.2% |
| 2023 | $4,159 +12.6% | $256,720 |
| 2022 | $3,693 +3.1% | $256,720 |
Find assessor info on the county website
BuyAbility℠ payment
Est. payment
$5,374/mo
Principal & interest
$3839
Property taxes
$1188
Home insurance
$347
Climate risks
Neighborhood: 68446
Nearby schools
GreatSchools rating
- 7/10Middle School At SyracuseGrades: 4-8Distance: 3.7 mi
- 6/10High School At SyracuseGrades: 9-12Distance: 3.7 mi
- 7/10Elementary School At SyracuseGrades: PK-3Distance: 4.1 mi
Schools provided by the listing agent
- Elementary: Syracuse
- Middle: Syracuse
- High: Syracuse
- District: Syracuse
Source: GPRMLS. This data may not be complete. We recommend contacting the local school district to confirm school assignments for this home.
- Loading
- Loading
