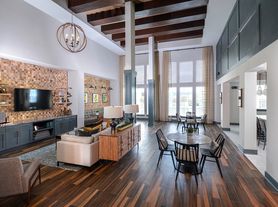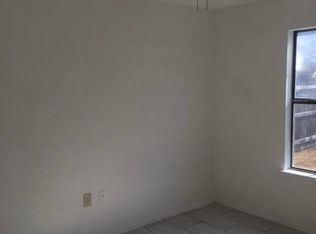Discover your dream home in this charming three-bedroom, two-and-a-half-bath residence, perfectly poised for immediate move-in! As you step inside, you're greeted by inviting formal dining space that effortlessly blend sophistication and comfort. Continue your journey into the kitchen, equipped with stainless steel appliances and abundant storage options, ideal for any culinary enthusiast. Updates to the home include new flooring and fresh paint! The main living area boasts a brick wood-burning fireplace, creating a cozy atmosphere for warm gatherings. Completing the downstairs, you'll find a practical utility room and a thoughtfully placed half bath. Venture upstairs to uncover a versatile third living area alongside all the bedrooms. The primary suite is a true sanctuary, featuring an ensuite bathroom complete with dual sinks, a separate shower, a garden tub, and a generous walk-in closet. The additional two bedrooms are also well-sized, perfect for family, guests, or a home office. Step outside to your fenced backyard, offering a perfect retreat for relaxation or entertaining. Plus, enjoy the convenience of a two-car garage! Ideally situated with easy access to major freeways, shopping, and dining, this home provides everything you need for a vibrant lifestyle. Don't miss this exceptional opportunityschedule your visit today!
House for rent
$2,395/mo
803 Moss Glen Trl, Arlington, TX 76002
3beds
2,336sqft
Price may not include required fees and charges.
Single family residence
Available Mon Dec 1 2025
Small dogs OK
Ceiling fan
-- Laundry
Attached garage parking
Fireplace
What's special
Brick wood-burning fireplaceFresh paintTwo-car garageNew flooringInviting formal dining spaceAbundant storage optionsGenerous walk-in closet
- 7 days |
- -- |
- -- |
Travel times
Looking to buy when your lease ends?
Consider a first-time homebuyer savings account designed to grow your down payment with up to a 6% match & a competitive APY.
Facts & features
Interior
Bedrooms & bathrooms
- Bedrooms: 3
- Bathrooms: 3
- Full bathrooms: 2
- 1/2 bathrooms: 1
Heating
- Fireplace
Cooling
- Ceiling Fan
Appliances
- Included: Microwave, Range, WD Hookup
Features
- Ceiling Fan(s), WD Hookup, Walk In Closet, Walk-In Closet(s)
- Has fireplace: Yes
Interior area
- Total interior livable area: 2,336 sqft
Property
Parking
- Parking features: Attached
- Has attached garage: Yes
- Details: Contact manager
Features
- Exterior features: Refrigerator-No Warranty, Walk In Closet
Details
- Parcel number: 40879275
Construction
Type & style
- Home type: SingleFamily
- Property subtype: Single Family Residence
Community & HOA
Location
- Region: Arlington
Financial & listing details
- Lease term: Contact For Details
Price history
| Date | Event | Price |
|---|---|---|
| 11/4/2025 | Listed for rent | $2,395$1/sqft |
Source: Zillow Rentals | ||
| 7/19/2025 | Listing removed | $2,395$1/sqft |
Source: Zillow Rentals | ||
| 7/9/2025 | Price change | $2,395-4%$1/sqft |
Source: Zillow Rentals | ||
| 6/19/2025 | Listed for rent | $2,495$1/sqft |
Source: Zillow Rentals | ||

