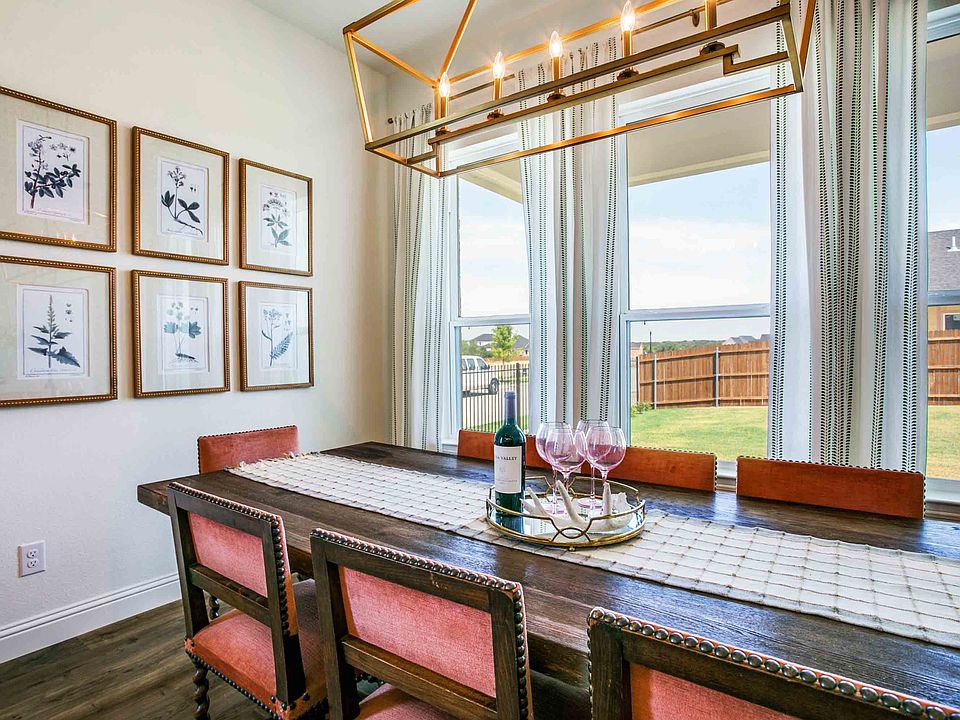Stunning New Home in Highly Desirable Parks of Aledo!
Welcome to your dream home, perfectly situated in the sought-after Aledo area — a community that draws both high school sports enthusiasts and outdoor lovers alike! Located within the award-winning Aledo ISD, known statewide for its Championship athletic programs, this neighborhood offers an unbeatable blend of small-town charm and active living.
Enjoy miles of scenic biking and hiking trails right outside your door, or spend a peaceful afternoon exploring the community pond and green spaces. When you’re ready for a night out, you’re just minutes from vibrant Fort Worth, offering endless options for dining, shopping, and entertainment.
Step inside to discover an open-concept floor plan that exudes warmth and sophistication. The soaring vaulted living room, highlighted by a striking cedar beam, creates an inviting space ideal for family gatherings or entertaining guests.
The chef-inspired kitchen is the heart of the home, featuring built-in appliances, ceiling-height cabinetry, a charming farmhouse sink, and an expansive 30+ square foot island — perfect for holiday baking, entertaining, or casual family dinners. The island also includes additional storage cabinetry on the back side, offering both beauty and functionality.
Outside, the home’s on-trend exterior design adds exceptional curb appeal, blending timeless style with modern touches.
Experience the best of Aledo living — where community spirit, outdoor adventure, and modern comfort come together in perfect harmony.
Buyer or buyers agent to verify all information.
Pending
$559,000
803 Mallard Dr, Aledo, TX 76008
4beds
2,470sqft
Single Family Residence
Built in 2024
7,840.8 Square Feet Lot
$554,200 Zestimate®
$226/sqft
$50/mo HOA
What's special
Gas fireplaceSpacious master bathroomFreestanding tubStainless kitchen appliancesCedar beam mantlePainted signature brick archFull landscaping package
- 205 days |
- 78 |
- 2 |
Zillow last checked: 8 hours ago
Listing updated: November 12, 2025 at 09:43am
Listed by:
Doug Beard 0700293 817-523-9113,
League Real Estate
Source: NTREIS,MLS#: 20912229
Travel times
Schedule tour
Facts & features
Interior
Bedrooms & bathrooms
- Bedrooms: 4
- Bathrooms: 3
- Full bathrooms: 2
- 1/2 bathrooms: 1
Primary bedroom
- Level: First
- Dimensions: 14 x 14
Bedroom
- Level: First
- Dimensions: 11 x 12
Living room
- Level: First
- Dimensions: 16 x 18
Office
- Level: First
- Dimensions: 8 x 8
Appliances
- Included: Dishwasher, Electric Cooktop, Electric Oven, Electric Range, Electric Water Heater, Disposal, Microwave
Features
- Chandelier, Cathedral Ceiling(s), Decorative/Designer Lighting Fixtures, Eat-in Kitchen, Granite Counters, Kitchen Island, Open Floorplan, Pantry, Smart Home, Cable TV, Vaulted Ceiling(s), Wired for Data, Walk-In Closet(s)
- Flooring: Luxury Vinyl Plank
- Has basement: No
- Has fireplace: No
Interior area
- Total interior livable area: 2,470 sqft
Video & virtual tour
Property
Parking
- Total spaces: 2
- Parking features: Additional Parking, Concrete, Driveway, Garage, Garage Door Opener, On Street
- Attached garage spaces: 2
- Has uncovered spaces: Yes
Features
- Levels: One
- Stories: 1
- Patio & porch: Balcony
- Exterior features: Balcony
- Pool features: None
- Fencing: Fenced,Gate
Lot
- Size: 7,840.8 Square Feet
- Features: Subdivision, Sprinkler System
Details
- Parcel number: R000125755
Construction
Type & style
- Home type: SingleFamily
- Architectural style: Detached
- Property subtype: Single Family Residence
- Attached to another structure: Yes
Materials
- Foundation: Slab
- Roof: Composition
Condition
- New construction: Yes
- Year built: 2024
Details
- Builder name: Clarity Homes
Utilities & green energy
- Sewer: Public Sewer
- Water: Public
- Utilities for property: Electricity Available, Natural Gas Available, Sewer Available, Separate Meters, Underground Utilities, Water Available, Cable Available
Community & HOA
Community
- Features: Curbs, Sidewalks
- Security: Carbon Monoxide Detector(s), Fire Alarm, Smoke Detector(s), Security Lights, Wireless
- Subdivision: Parks of Aledo
HOA
- Has HOA: Yes
- Services included: All Facilities, Association Management, Maintenance Grounds
- HOA fee: $600 annually
- HOA name: Secure Mgmt
- HOA phone: 940-595-0584
Location
- Region: Aledo
Financial & listing details
- Price per square foot: $226/sqft
- Date on market: 4/22/2025
- Cumulative days on market: 203 days
- Listing terms: Cash,Conventional,FHA,VA Loan
- Electric utility on property: Yes
About the community
A fresh take on Aledo living, Parks of Aledo offers refined living in Aledo ISD. Pairing the best of both worlds, the serene landscape of Aledo with classically designed homes, Parks of Aledo is the place to be in Aledo. Enjoy the benefits of top-ranked Aledo ISD, while minutes from the thriving areas of the Cultural District of Fort Worth, Lockheed Martin, West Seventh, and the new Clearfork shops.
Source: Clarity Homes

