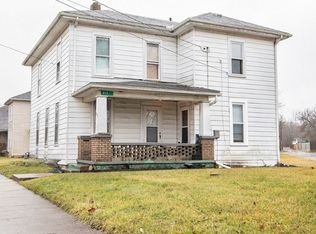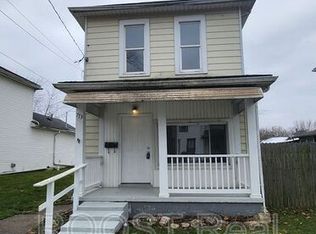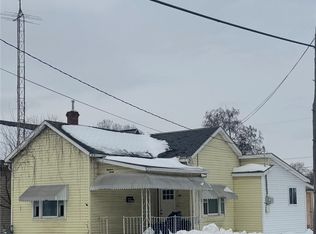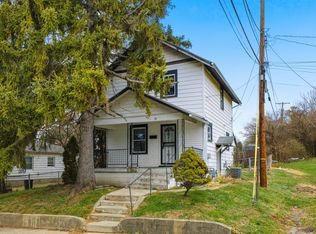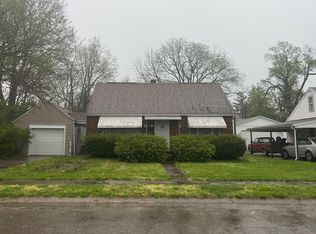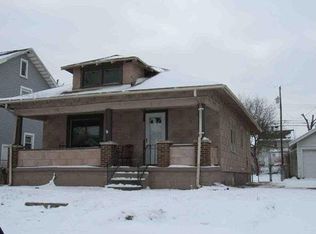Completely remodeled and move-in ready! Welcome to this beautifully updated Springfield home featuring brand-new stainless steel appliances, energy efficient windows and doors, and new flooring throughout. Enjoy a bright, open layout with two bedrooms and one bathroom, and a modern kitchen with sleek countertops and cabinetry. Located in an established neighborhood, just minutes from Buck Creek State Park and downtown Springfield. The city of Springfield offers a variety of local shops, restaurants, and the Heritage Center Museum, adding community vibrancy and cultural events. This home is perfect for first-time buyers seeking a truly move-in-ready home. Don’t miss this opportunity to own a beautifully remodeled home with nothing left to do but move in and enjoy. Schedule your private showing today before it’s gone!
Accepting backups
$97,000
803 Laurel St, Springfield, OH 45503
2beds
1,162sqft
Est.:
Single Family Residence
Built in 1891
4,761.11 Square Feet Lot
$100,300 Zestimate®
$83/sqft
$-- HOA
What's special
Move-in readyBright open layoutBrand-new stainless steel appliancesSleek countertops and cabinetryModern kitchen
- 219 days |
- 22 |
- 0 |
Zillow last checked: 8 hours ago
Listing updated: August 22, 2025 at 02:41pm
Listed by:
Leslie Wade (614)778-8503,
Take A Look Real Estate Broker
Source: DABR MLS,MLS#: 938138 Originating MLS: Dayton Area Board of REALTORS
Originating MLS: Dayton Area Board of REALTORS
Facts & features
Interior
Bedrooms & bathrooms
- Bedrooms: 2
- Bathrooms: 1
- Full bathrooms: 1
- Main level bathrooms: 1
Bedroom
- Level: Second
- Dimensions: 15 x 13
Bedroom
- Level: Main
- Dimensions: 15 x 13
Kitchen
- Level: Main
- Dimensions: 16 x 13
Laundry
- Level: Main
- Dimensions: 6 x 6
Living room
- Level: Main
- Dimensions: 16 x 13
Heating
- Natural Gas
Cooling
- None
Appliances
- Included: Microwave, Range, Refrigerator, Gas Water Heater
Features
- Granite Counters, Remodeled
- Windows: Double Hung, Vinyl
- Basement: Full,Unfinished
- Number of fireplaces: 1
- Fireplace features: Decorative, One
Interior area
- Total structure area: 1,162
- Total interior livable area: 1,162 sqft
Property
Parking
- Parking features: No Garage
Features
- Levels: Two
- Stories: 2
- Exterior features: Fence
- Fencing: Partial
Lot
- Size: 4,761.11 Square Feet
- Dimensions: 40 x 119
Details
- Parcel number: 3400700029215016
- Zoning: Residential
- Zoning description: Residential
Construction
Type & style
- Home type: SingleFamily
- Property subtype: Single Family Residence
Materials
- Aluminum Siding, Vinyl Siding
Condition
- Year built: 1891
Utilities & green energy
- Water: Public
- Utilities for property: Sewer Available, Water Available
Community & HOA
Community
- Security: Smoke Detector(s)
- Subdivision: Florenceville
HOA
- Has HOA: No
Location
- Region: Springfield
Financial & listing details
- Price per square foot: $83/sqft
- Tax assessed value: $32,440
- Annual tax amount: $576
- Date on market: 7/2/2025
- Listing terms: Conventional,FHA,VA Loan
Estimated market value
$100,300
$70,000 - $142,000
$1,092/mo
Price history
Price history
| Date | Event | Price |
|---|---|---|
| 8/22/2025 | Pending sale | $97,000$83/sqft |
Source: | ||
| 8/8/2025 | Price change | $97,000-7.6%$83/sqft |
Source: | ||
| 7/25/2025 | Price change | $105,000-8.7%$90/sqft |
Source: | ||
| 7/3/2025 | Listed for sale | $115,000-11.5%$99/sqft |
Source: | ||
| 6/21/2025 | Listing removed | $129,900$112/sqft |
Source: | ||
Public tax history
Public tax history
| Year | Property taxes | Tax assessment |
|---|---|---|
| 2024 | $576 +2.6% | $11,360 |
| 2023 | $561 -2.4% | $11,360 |
| 2022 | $575 +12.4% | $11,360 +22% |
Find assessor info on the county website
BuyAbility℠ payment
Est. payment
$501/mo
Principal & interest
$376
Property taxes
$91
Home insurance
$34
Climate risks
Neighborhood: 45503
Nearby schools
GreatSchools rating
- 4/10Warder Park-Wayne Elementary SchoolGrades: K-6Distance: 1 mi
- 2/10Schaefer Middle SchoolGrades: 7-8Distance: 1.3 mi
- 4/10Springfield High SchoolGrades: 9-12Distance: 1.5 mi
Schools provided by the listing agent
- District: Springfield
Source: DABR MLS. This data may not be complete. We recommend contacting the local school district to confirm school assignments for this home.
- Loading
