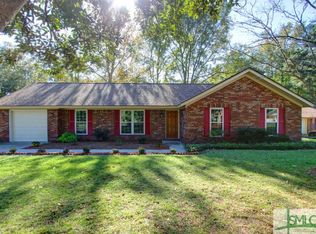Sold for $215,000
$215,000
803 Jamestowne Road, Savannah, GA 31419
3beds
1,329sqft
Single Family Residence
Built in 1972
0.41 Acres Lot
$215,300 Zestimate®
$162/sqft
$1,948 Estimated rent
Home value
$215,300
$202,000 - $230,000
$1,948/mo
Zestimate® history
Loading...
Owner options
Explore your selling options
What's special
This 3-bedroom,2 bath ranch style home, located in the Largo Woods community on Savannah southside. This property offers exceptional potential for homeowners, investors, or flippers. Located near shopping, schools, and dining. Home is being sold "AS- IS" and is priced to move. The property sits on a spacious, irregularly shaped lot with plenty room for enhancement. The house features one car garage, an open concept living room and dining room, a modest kitchen with breakfast area. Step into a bright family room with high vaulted ceiling. A spacious uncovered patio, overlooking a generously large backyard. this property can be transformed into a fantastic home or profitable investment. Schedule your showing today! Price drop. !
Zillow last checked: 8 hours ago
Listing updated: January 07, 2026 at 11:31am
Listed by:
Sidney L. Brady 912-600-4400,
Scott Realty Professionals
Bought with:
Sue P. Edwards, 260523
Realty Executives Coastal
Source: Hive MLS,MLS#: SA332954 Originating MLS: Savannah Multi-List Corporation
Originating MLS: Savannah Multi-List Corporation
Facts & features
Interior
Bedrooms & bathrooms
- Bedrooms: 3
- Bathrooms: 2
- Full bathrooms: 2
Primary bedroom
- Level: Main
- Dimensions: 0 x 0
Bedroom 1
- Level: Main
- Dimensions: 0 x 0
Bedroom 2
- Level: Main
- Dimensions: 0 x 0
Other
- Level: Main
- Dimensions: 0 x 0
Heating
- Central, Electric
Cooling
- Central Air, Electric
Appliances
- Included: Dishwasher, Electric Water Heater, Disposal, Range Hood
- Laundry: Washer Hookup, Dryer Hookup, Other
Features
- Breakfast Area, Ceiling Fan(s), Main Level Primary, Pull Down Attic Stairs, Separate Shower, Vanity, Vaulted Ceiling(s)
- Windows: Double Pane Windows
- Attic: Pull Down Stairs
Interior area
- Total interior livable area: 1,329 sqft
Property
Parking
- Parking features: Attached
- Has garage: Yes
Accessibility
- Accessibility features: None
Features
- Stories: 1
- Patio & porch: Patio
- Has view: Yes
- View description: Trees/Woods
Lot
- Size: 0.41 Acres
- Features: Irregular Lot
Details
- Parcel number: 2075201020
- Zoning: R1
- Zoning description: Single Family
- Special conditions: Standard
Construction
Type & style
- Home type: SingleFamily
- Architectural style: Ranch
- Property subtype: Single Family Residence
Materials
- Brick
- Foundation: Concrete Perimeter
- Roof: Asphalt
Condition
- New construction: No
- Year built: 1972
Utilities & green energy
- Sewer: Public Sewer
- Water: Public
- Utilities for property: Cable Available
Green energy
- Energy efficient items: Windows
Community & neighborhood
Community
- Community features: Curbs, Gutter(s)
Location
- Region: Savannah
HOA & financial
HOA
- Has HOA: No
Other
Other facts
- Listing agreement: Exclusive Right To Sell
- Listing terms: Cash,Conventional
- Ownership type: Homeowner/Owner
- Road surface type: Asphalt
Price history
| Date | Event | Price |
|---|---|---|
| 9/5/2025 | Sold | $215,000-2.3%$162/sqft |
Source: | ||
| 8/9/2025 | Pending sale | $220,000$166/sqft |
Source: | ||
| 8/1/2025 | Price change | $220,000-4.3%$166/sqft |
Source: | ||
| 6/26/2025 | Pending sale | $230,000$173/sqft |
Source: | ||
| 6/25/2025 | Listed for sale | $230,000+112%$173/sqft |
Source: | ||
Public tax history
| Year | Property taxes | Tax assessment |
|---|---|---|
| 2025 | $1,588 +1.4% | $81,440 -1.7% |
| 2024 | $1,567 +55.1% | $82,840 +19.1% |
| 2023 | $1,010 -30.7% | $69,560 +7.9% |
Find assessor info on the county website
Neighborhood: Largo Woods
Nearby schools
GreatSchools rating
- 3/10Largo-Tibet Elementary SchoolGrades: PK-5Distance: 0.5 mi
- 3/10Southwest Middle SchoolGrades: 6-8Distance: 6.7 mi
- 3/10Windsor Forest High SchoolGrades: PK,9-12Distance: 1.1 mi
Schools provided by the listing agent
- Elementary: Pulaski
- Middle: Bartlett
- High: Windsor Forrest
Source: Hive MLS. This data may not be complete. We recommend contacting the local school district to confirm school assignments for this home.
Get pre-qualified for a loan
At Zillow Home Loans, we can pre-qualify you in as little as 5 minutes with no impact to your credit score.An equal housing lender. NMLS #10287.
Sell for more on Zillow
Get a Zillow Showcase℠ listing at no additional cost and you could sell for .
$215,300
2% more+$4,306
With Zillow Showcase(estimated)$219,606
