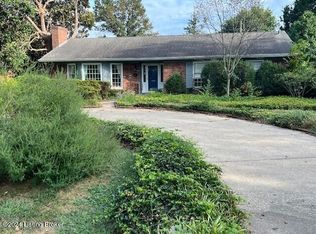Welcome to 803 Huntington Road in Rockcreek Gardens adjacent to Seneca Park! This house is 1 house off of Seneca Loop! This 3 bedroom, 3 full bath open floor plan home features a formal living room with fireplace with vent less gas logs, large eat in kitchen, large vaulted family room with 20 windows, a first floor en suite, freshly painted and carpeted basement, a work out room and large 130 inch HD projection home theater. The large wrap around deck and fully fenced backyard is perfect for all of your outdoor entertainment needs! Schedule an appointment today! ACCEPTED CONTINGENT CONTRACT WITH 48 HR FIRST RIGHT OF REFUSAL!
This property is off market, which means it's not currently listed for sale or rent on Zillow. This may be different from what's available on other websites or public sources.

