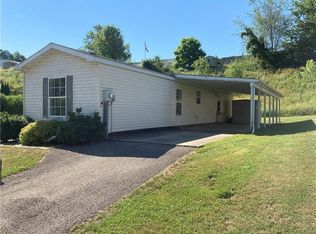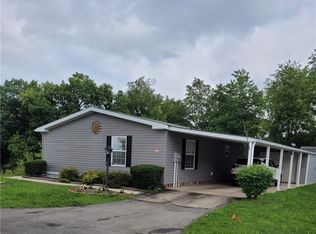Sold for $102,000 on 09/17/24
$102,000
803 Hummingbird Ln, Apollo, PA 15613
3beds
1,680sqft
Manufactured Home, Single Family Residence
Built in 2004
-- sqft lot
$105,400 Zestimate®
$61/sqft
$1,196 Estimated rent
Home value
$105,400
$94,000 - $118,000
$1,196/mo
Zestimate® history
Loading...
Owner options
Explore your selling options
What's special
Nestled on a cul-de-sac, this move-in ready home offers one-floor living with a spacious layout. Step inside to the warmth of a generous living space, perfect for entertaining or simply relaxing. A large kitchen, complete w/additional dining room & oversized living room combine and serve family gatherings well, or gives you space to move around with ease. The primary suite is a retreat, a sizable bedroom, and cozy sitting area. Privacy in the luxurious bathroom, where a garden tub, sink, and linen closet are separate from the shower and toilet. 2 bedrooms are on the opposite side of the home with the second full bath, could be bedrooms, craft room, exercise room or office. Convenience meets practicality with the laundry room, adjacent to the kitchen & ample storage space. Delight in the privacy of the backyard, with serene views of the natural landscape. Additional features include 2 driveways for ample parking, two sheds for storage, and much more waiting to be discovered.
Zillow last checked: 8 hours ago
Listing updated: September 17, 2024 at 12:51pm
Listed by:
Sherri Pollick 724-842-2200,
HOWARD HANNA REAL ESTATE SERVICES
Bought with:
John Marzullo, RS323468
COMPASS PENNSYLVANIA, LLC
Source: WPMLS,MLS#: 1644200 Originating MLS: West Penn Multi-List
Originating MLS: West Penn Multi-List
Facts & features
Interior
Bedrooms & bathrooms
- Bedrooms: 3
- Bathrooms: 2
- Full bathrooms: 2
Primary bedroom
- Level: Main
- Dimensions: 17x13
Bedroom 2
- Level: Main
- Dimensions: 13x9
Bedroom 3
- Level: Main
- Dimensions: 12x9
Dining room
- Level: Main
- Dimensions: 13x12
Entry foyer
- Level: Main
- Dimensions: 10x4
Kitchen
- Level: Main
- Dimensions: 13x12
Laundry
- Level: Main
- Dimensions: 13x8
Living room
- Level: Main
- Dimensions: 19x16
Heating
- Gas
Cooling
- Electric
Appliances
- Included: Some Gas Appliances, Dryer, Dishwasher, Refrigerator, Stove, Washer
Features
- Kitchen Island
- Flooring: Ceramic Tile, Tile, Carpet
- Has basement: No
Interior area
- Total structure area: 1,680
- Total interior livable area: 1,680 sqft
Property
Parking
- Total spaces: 4
- Parking features: Off Street
Features
- Levels: One
- Stories: 1
- Pool features: None
Details
- Parcel number: 630500016499803
Construction
Type & style
- Home type: MobileManufactured
- Architectural style: Ranch
- Property subtype: Manufactured Home, Single Family Residence
Condition
- Resale
- Year built: 2004
Utilities & green energy
- Sewer: Public Sewer
- Water: Public
Community & neighborhood
Location
- Region: Apollo
- Subdivision: Highview Acres
HOA & financial
HOA
- Has HOA: Yes
- HOA fee: $531 monthly
Price history
| Date | Event | Price |
|---|---|---|
| 9/17/2024 | Sold | $102,000-14.3%$61/sqft |
Source: | ||
| 8/10/2024 | Contingent | $119,000$71/sqft |
Source: | ||
| 8/2/2024 | Listed for sale | $119,000$71/sqft |
Source: | ||
| 6/9/2024 | Contingent | $119,000$71/sqft |
Source: | ||
| 4/25/2024 | Price change | $119,000-4.8%$71/sqft |
Source: | ||
Public tax history
| Year | Property taxes | Tax assessment |
|---|---|---|
| 2024 | $1,842 +11.8% | $12,350 |
| 2023 | $1,648 +4.2% | $12,350 |
| 2022 | $1,582 +2.4% | $12,350 |
Find assessor info on the county website
Neighborhood: 15613
Nearby schools
GreatSchools rating
- 3/10Kiski Area Upper Elementary SchoolGrades: 5-6Distance: 1 mi
- 4/10Kiski Area IhsGrades: 7-8Distance: 3.5 mi
- 7/10Kiski Area High SchoolGrades: 9-12Distance: 3.5 mi
Schools provided by the listing agent
- District: Kiski Area
Source: WPMLS. This data may not be complete. We recommend contacting the local school district to confirm school assignments for this home.

