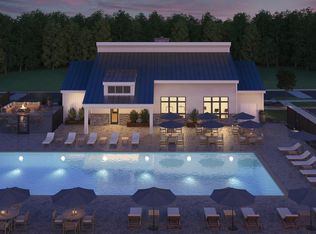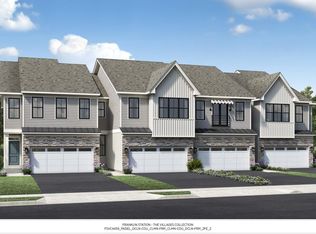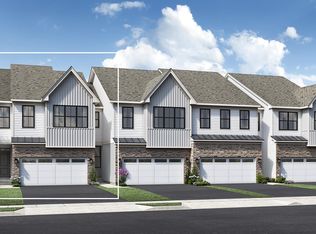Sold for $799,883 on 04/14/23
$799,883
803 Hoopes Lane Rd LOT 201, Media, PA 19063
3beds
2,069sqft
Townhouse
Built in ----
3,863 Square Feet Lot
$900,000 Zestimate®
$387/sqft
$3,388 Estimated rent
Home value
$900,000
$828,000 - $981,000
$3,388/mo
Zestimate® history
Loading...
Owner options
Explore your selling options
What's special
ASK ABOUT OUR INCENTIVE THAT WE ARE CURRENTLY OFFERING FOR A LIMITED TIME! End unit, first-floor primary bedroom design, backing to open space. This Marbury Elite home design in The Carriages Collection is under construction but not yet walkable. Home will be ready for August 2022 move-in. Walk-in closet and dual vanities in primary bedroom suite. The well-designed kitchen includes a functional center island with additional seating next to the casual dining area. The second floor features a spacious loft, and two secondary bedrooms each with a walk-in closet. Additional highlights include a tucked away laundry on the first floor, great room and primary bedroom extensions, and rough-in plumbing in basement for future bath. Interior selections are in the process at the design studio for this home. Community amenities include a clubhouse with fitness center, outdoor swimming pool, fire pit, and sidewalks. Taxes to be determined. Price includes designer selected finishes and custom deck. Some photos shown are virtually staged. Tour the model home to compare. Sales Center open Monday 3pm-6pm, Tuesday-Sunday 11am-6pm. FOR GPS DIRECTIONS TO SALES CENTER, USE: 1426 W. BALTIMORE PIKE, MEDIA 19063.
Zillow last checked: 8 hours ago
Listing updated: April 14, 2023 at 05:01pm
Listed by:
Tiffany Weber 855-872-8205,
Monument Sotheby's International Realty,
Co-Listing Agent: Edward J. Ross 443-597-2091,
Monument Sotheby's International Realty
Bought with:
Tim Reeder, RS358716
Coldwell Banker Realty
Source: Bright MLS,MLS#: PADE2039854
Facts & features
Interior
Bedrooms & bathrooms
- Bedrooms: 3
- Bathrooms: 3
- Full bathrooms: 2
- 1/2 bathrooms: 1
- Main level bathrooms: 2
- Main level bedrooms: 1
Heating
- Forced Air, Programmable Thermostat, Zoned, Natural Gas
Cooling
- Zoned, Programmable Thermostat, Central Air, Natural Gas
Appliances
- Included: Microwave, Dishwasher, Disposal, Oven/Range - Gas, Water Heater, Gas Water Heater
- Laundry: Hookup, Main Level
Features
- Dining Area, Open Floorplan, Kitchen Island, Pantry, Recessed Lighting, Walk-In Closet(s), 9'+ Ceilings, Dry Wall
- Flooring: Carpet, Hardwood, Ceramic Tile, Wood
- Doors: Sliding Glass
- Windows: Energy Efficient, Low Emissivity Windows, Screens
- Basement: Sump Pump,Unfinished
- Has fireplace: No
Interior area
- Total structure area: 2,069
- Total interior livable area: 2,069 sqft
- Finished area above ground: 2,069
Property
Parking
- Total spaces: 2
- Parking features: Garage Door Opener, Inside Entrance, Driveway, Attached, On Street
- Attached garage spaces: 2
- Has uncovered spaces: Yes
Accessibility
- Accessibility features: Accessible Doors, Doors - Lever Handle(s)
Features
- Levels: Two
- Stories: 2
- Exterior features: Sidewalks, Street Lights, Balcony
- Pool features: Community
Lot
- Size: 3,863 sqft
Details
- Additional structures: Above Grade
- Parcel number: NO TAX RECORD
- Zoning: RES
- Special conditions: Standard
Construction
Type & style
- Home type: Townhouse
- Architectural style: Other
- Property subtype: Townhouse
Materials
- Frame, Vinyl Siding
- Foundation: Concrete Perimeter, Passive Radon Mitigation
- Roof: Architectural Shingle
Condition
- New construction: Yes
Details
- Builder model: Marbury
- Builder name: TOLL BROTHERS, INC
Utilities & green energy
- Electric: 200+ Amp Service, Underground
- Sewer: Public Sewer
- Water: Public
- Utilities for property: Cable Connected, Natural Gas Available, Electricity Available, Phone Available, Underground Utilities, Sewer Available, Water Available
Community & neighborhood
Security
- Security features: Carbon Monoxide Detector(s), Security System, Smoke Detector(s), Fire Sprinkler System
Community
- Community features: Pool
Location
- Region: Media
- Subdivision: Franklin Station
- Municipality: MIDDLETOWN TWP
HOA & financial
HOA
- Has HOA: Yes
- HOA fee: $273 monthly
- Amenities included: Clubhouse, Fitness Center, Pool
- Services included: Common Area Maintenance, Maintenance Grounds, Health Club, Trash, Snow Removal, Road Maintenance, Pool(s), Recreation Facility
Other
Other facts
- Listing agreement: Exclusive Right To Sell
- Listing terms: Cash,Conventional,FHA,VA Loan
- Ownership: Fee Simple
- Road surface type: Paved
Price history
| Date | Event | Price |
|---|---|---|
| 4/14/2023 | Sold | $799,883$387/sqft |
Source: | ||
| 2/26/2023 | Pending sale | $799,883$387/sqft |
Source: | ||
| 1/16/2023 | Price change | $799,883-2.7%$387/sqft |
Source: | ||
| 1/13/2023 | Listed for sale | $821,883$397/sqft |
Source: | ||
Public tax history
Tax history is unavailable.
Neighborhood: 19063
Nearby schools
GreatSchools rating
- 8/10Media El SchoolGrades: K-5Distance: 0.1 mi
- 8/10Springton Lake Middle SchoolGrades: 6-8Distance: 2 mi
- 9/10Penncrest High SchoolGrades: 9-12Distance: 2.3 mi
Schools provided by the listing agent
- Elementary: Glenwood
- Middle: Springton Lake
- High: Penncrest
- District: Rose Tree Media
Source: Bright MLS. This data may not be complete. We recommend contacting the local school district to confirm school assignments for this home.

Get pre-qualified for a loan
At Zillow Home Loans, we can pre-qualify you in as little as 5 minutes with no impact to your credit score.An equal housing lender. NMLS #10287.
Sell for more on Zillow
Get a free Zillow Showcase℠ listing and you could sell for .
$900,000
2% more+ $18,000
With Zillow Showcase(estimated)
$918,000

