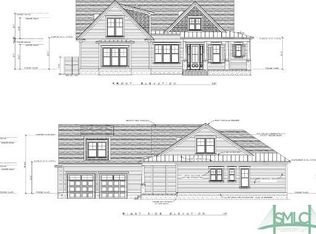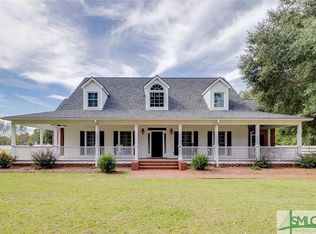Sold for $670,000
$670,000
803 Honey Ridge Road, Guyton, GA 31312
5beds
4,424sqft
Single Family Residence
Built in 2003
1.78 Acres Lot
$701,200 Zestimate®
$151/sqft
$3,788 Estimated rent
Home value
$701,200
$666,000 - $736,000
$3,788/mo
Zestimate® history
Loading...
Owner options
Explore your selling options
What's special
Stately country charm at its best, unique home on beautiful, Live Oak lined Honey Ridge Road! This grand two-story estate home on 1.78 acre with covered front porch, tree lined drive and in-ground pool will feel like a home oasis upon your first visit! Updates include gorgeous LVT floors throughout most of the main living areas and primary suite, upgraded lighting & fresh paint throughout. You will love the great room with its cathedral ceiling, fireplace and great natural light. Main floor has two story foyer, formal dining room, separate family room, a cooks kitchen with newer stainless appliances, laundry with W/D and in-law suite. Upstairs features large primary bedroom with sitting room/office area and ensuite bath with double vanities, jetted tub, separate shower and large walk-in closet. There are three other bedrooms & the 5th BR has its own ensuite bath. The back yard oasis has saltwater pool with large patio area, deck & over an acre of landscaped yard with vinyl fencing.
Zillow last checked: 8 hours ago
Listing updated: September 29, 2023 at 06:37am
Listed by:
Craig A. Simpson 912-604-7901,
Seabolt Real Estate,
Michael P. Brannin 912-604-8548,
Seabolt Real Estate
Bought with:
Meghan Littlefield, 416792
Seabolt Real Estate
Source: Hive MLS,MLS#: SA294094
Facts & features
Interior
Bedrooms & bathrooms
- Bedrooms: 5
- Bathrooms: 4
- Full bathrooms: 4
Primary bedroom
- Features: Sitting Area in Master
- Level: Upper
- Dimensions: 24.4 x 17.3
Bedroom 3
- Level: Upper
- Dimensions: 12.1 x 12.3
Bedroom 4
- Level: Upper
- Dimensions: 18.9 x 12.11
Bedroom 5
- Level: Upper
- Dimensions: 17.9 x 12.10
Primary bathroom
- Features: Walk-In Closet(s)
- Level: Upper
- Dimensions: 12.9 x 12.2
Bathroom 2
- Features: Sitting Area in Master
- Level: Main
- Dimensions: 0 x 0
Bathroom 3
- Level: Upper
- Dimensions: 0 x 0
Bathroom 4
- Features: Walk-In Closet(s)
- Level: Upper
- Dimensions: 0 x 0
Dining room
- Level: Main
- Dimensions: 18 x 12.11
Family room
- Level: Main
- Dimensions: 19 x 12.11
Great room
- Features: Fireplace
- Level: Main
- Dimensions: 23.2 x 18.3
Other
- Level: Main
- Dimensions: 14.5 x 12.11
Kitchen
- Level: Main
- Dimensions: 22.5 x 12.2
Heating
- Central, Electric, Heat Pump
Cooling
- Central Air, Electric
Appliances
- Included: Some Electric Appliances, Dishwasher, Electric Water Heater, Microwave, Oven, Plumbed For Ice Maker, Range, Dryer, Refrigerator, Washer
- Laundry: Washer Hookup, Dryer Hookup, Laundry Room
Features
- Breakfast Bar, Breakfast Area, Tray Ceiling(s), Ceiling Fan(s), Cathedral Ceiling(s), Central Vacuum, Double Vanity, Entrance Foyer, High Ceilings, Jetted Tub, Country Kitchen, Primary Suite, Pull Down Attic Stairs, Recessed Lighting, Sitting Area in Primary, Separate Shower, Upper Level Primary, Vaulted Ceiling(s), Wired for Sound, Fireplace
- Windows: Double Pane Windows
- Basement: None
- Attic: Pull Down Stairs
- Has fireplace: Yes
- Fireplace features: Great Room, Wood Burning Stove, Gas Log
Interior area
- Total interior livable area: 4,424 sqft
Property
Parking
- Total spaces: 2
- Parking features: Attached, Garage Door Opener, Kitchen Level, RV Access/Parking
- Garage spaces: 2
Features
- Patio & porch: Porch, Deck
- Exterior features: Deck, Landscape Lights
- Pool features: In Ground, Community
- Fencing: Vinyl,Privacy,Yard Fenced
- Has view: Yes
- View description: Trees/Woods
Lot
- Size: 1.78 Acres
- Features: Back Yard, Garden, Level, Other, Private
Details
- Parcel number: 0273C003
- Special conditions: Standard
Construction
Type & style
- Home type: SingleFamily
- Architectural style: Traditional
- Property subtype: Single Family Residence
Materials
- Brick, Concrete
- Foundation: Concrete Perimeter
- Roof: Asphalt,Ridge Vents
Condition
- Year built: 2003
Utilities & green energy
- Sewer: Septic Tank
- Water: Public
- Utilities for property: Cable Available, Underground Utilities
Green energy
- Energy efficient items: Windows
Community & neighborhood
Community
- Community features: Clubhouse, Pool, Fitness Center, Playground, Sidewalks, Tennis Court(s)
Location
- Region: Guyton
- Subdivision: HONEY RIDGE ESTATES
HOA & financial
HOA
- Has HOA: Yes
- HOA fee: $540 annually
- Association name: Honey Ridge Estates
Other
Other facts
- Listing agreement: Exclusive Right To Sell
- Listing terms: Cash,Conventional,VA Loan
- Ownership type: Homeowner/Owner,Relocation
- Road surface type: Asphalt
Price history
| Date | Event | Price |
|---|---|---|
| 9/28/2023 | Sold | $670,000-4.3%$151/sqft |
Source: | ||
| 8/9/2023 | Listed for sale | $699,900+122.2%$158/sqft |
Source: | ||
| 7/7/2020 | Sold | $315,000-7.4%$71/sqft |
Source: | ||
| 5/19/2020 | Price change | $340,000-8.1%$77/sqft |
Source: C.E. Hall Real Estate, LLC #215088 Report a problem | ||
| 10/16/2019 | Listed for sale | $370,000+5.7%$84/sqft |
Source: C.E. Hall Real Estate, LLC #215088 Report a problem | ||
Public tax history
| Year | Property taxes | Tax assessment |
|---|---|---|
| 2024 | $7,838 +101.6% | $271,635 +41.2% |
| 2023 | $3,888 -2.6% | $192,333 +25.4% |
| 2022 | $3,992 -15% | $153,342 |
Find assessor info on the county website
Neighborhood: 31312
Nearby schools
GreatSchools rating
- 8/10Sand Hill Elementary SchoolGrades: PK-5Distance: 5.4 mi
- 7/10Effingham County Middle SchoolGrades: 6-8Distance: 4.7 mi
- 6/10Effingham County High SchoolGrades: 9-12Distance: 5 mi
Schools provided by the listing agent
- Elementary: Guyton
- Middle: Effingham Count
- High: Effingham Count
Source: Hive MLS. This data may not be complete. We recommend contacting the local school district to confirm school assignments for this home.
Get pre-qualified for a loan
At Zillow Home Loans, we can pre-qualify you in as little as 5 minutes with no impact to your credit score.An equal housing lender. NMLS #10287.
Sell with ease on Zillow
Get a Zillow Showcase℠ listing at no additional cost and you could sell for —faster.
$701,200
2% more+$14,024
With Zillow Showcase(estimated)$715,224

