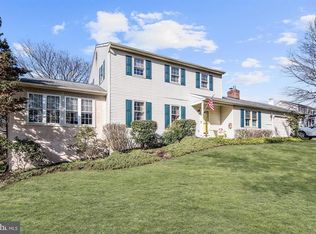Welcome to 803 Hillsdale Rd. This is a well maintained updated, freshly painted colonial style home with 4 bedrooms and 2.5 bath and a 2 car garage. The tiled entryway leads to an updated kitchen tiled flooring, quartz counters and SS appliances.The custom cabinetry has spice racks/ knife drawer and are soft close. There are 2 built in pantries, tiled back splash and under counter lighting. Included in the kitchen are new windows and a built in window seat with storage. The main level includes a living room and dining room with HW flooring. The family room has a brick wood burning fireplace and slider leading to the back deck. HW in family room as well. Updated powder room and laundry leading to the garage complete the first level. 2nd floor master bedroom has a large walk in closet, updated master bath with tiled shower and pebble stone flooring. This level includes 3 additional bedrooms with large closets, a hall linen closet and an updated hall bath with tiled floor and glass shower door along with newer vanity. The lower level has a walk out slider. This home sits on an almost completely flat acre with driveway parking for 5 cars. All questions to co listor Amy Croce
This property is off market, which means it's not currently listed for sale or rent on Zillow. This may be different from what's available on other websites or public sources.

