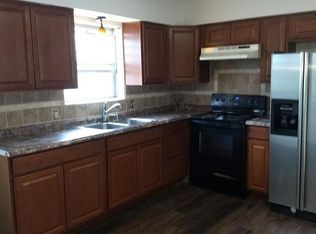Closed
Price Unknown
803 Hillcrest Circle, Nixa, MO 65714
3beds
1,437sqft
Single Family Residence
Built in 1977
8,712 Square Feet Lot
$205,500 Zestimate®
$--/sqft
$1,392 Estimated rent
Home value
$205,500
$187,000 - $226,000
$1,392/mo
Zestimate® history
Loading...
Owner options
Explore your selling options
What's special
Welcome to your Hillcrest Home - recently updated! You're greeted by a cozy fireplace as soon as you walk in the front door, surrounded by new flooring throughout the living room, kitchen, hallway, primary bedroom and the very spacious laundry room. The oversized garage also features a storm shelter for safety and peace of mind. This property also features a workshop with electricity for projects, crafts, storage, or whatever your heart desires. There's also a lovely sunroom in the back of the house, which could be used as a second living area or office! This home has a covered front and back porch to enjoy the quiet neighborhood, located in a cul-de-sac. The spacious, fenced-in back yard provides plenty of space for play, gardening, and enjoying the outdoors. Recent updates include: new luxury vinyl plank flooring, crawlspace vapor barrier, sub pump, fresh paint, trees trimmed, exterior power wash, and much more!
Zillow last checked: 8 hours ago
Listing updated: March 28, 2025 at 10:40am
Listed by:
Liza McLean 417-840-9769,
The Firm Real Estate, LLC
Bought with:
Donna Hamm, 2016043049
Century 21 Integrity Group Hollister
Source: SOMOMLS,MLS#: 60286025
Facts & features
Interior
Bedrooms & bathrooms
- Bedrooms: 3
- Bathrooms: 1
- Full bathrooms: 1
Heating
- Forced Air, Fireplace(s), Ventless, Natural Gas
Cooling
- Attic Fan, Wall Unit(s), Ceiling Fan(s), Window Unit(s), Central Air
Appliances
- Included: Dishwasher, Gas Water Heater, Free-Standing Electric Oven, Refrigerator, Disposal
- Laundry: Main Level
Features
- Internet - Cable, Walk-in Shower
- Flooring: Carpet, Vinyl
- Has basement: No
- Attic: Access Only:No Stairs
- Has fireplace: Yes
- Fireplace features: Gas
Interior area
- Total structure area: 1,437
- Total interior livable area: 1,437 sqft
- Finished area above ground: 1,437
- Finished area below ground: 0
Property
Parking
- Total spaces: 2
- Parking features: Driveway
- Attached garage spaces: 2
- Has uncovered spaces: Yes
Accessibility
- Accessibility features: Accessible Approach with Ramp, Accessible Entrance
Features
- Levels: One
- Stories: 1
- Patio & porch: Covered, Front Porch, Rear Porch
- Fencing: Wood,Full,Chain Link
Lot
- Size: 8,712 sqft
- Dimensions: 48.2 x 137.8
- Features: Cul-De-Sac
Details
- Additional structures: Storm Shelter
- Parcel number: 100112004002014000
Construction
Type & style
- Home type: SingleFamily
- Architectural style: Traditional
- Property subtype: Single Family Residence
Materials
- Vinyl Siding
- Foundation: Vapor Barrier, Crawl Space
- Roof: Composition
Condition
- Year built: 1977
Utilities & green energy
- Sewer: Public Sewer
- Water: Public
Community & neighborhood
Security
- Security features: Security System, Smoke Detector(s)
Location
- Region: Nixa
- Subdivision: Keltner's Green Acres
Other
Other facts
- Listing terms: Cash,VA Loan,FHA,Conventional
Price history
| Date | Event | Price |
|---|---|---|
| 3/26/2025 | Sold | -- |
Source: | ||
| 2/13/2025 | Pending sale | $211,000$147/sqft |
Source: | ||
| 1/29/2025 | Listed for sale | $211,000+5.6%$147/sqft |
Source: | ||
| 8/18/2023 | Sold | -- |
Source: | ||
| 7/27/2023 | Pending sale | $199,900$139/sqft |
Source: | ||
Public tax history
Tax history is unavailable.
Neighborhood: 65714
Nearby schools
GreatSchools rating
- 8/10John Thomas School of DiscoveryGrades: K-6Distance: 0.7 mi
- 6/10Nixa Junior High SchoolGrades: 7-8Distance: 0.4 mi
- 10/10Nixa High SchoolGrades: 9-12Distance: 2.6 mi
Schools provided by the listing agent
- Elementary: NX High Pointe/Main
- Middle: Nixa
- High: Nixa
Source: SOMOMLS. This data may not be complete. We recommend contacting the local school district to confirm school assignments for this home.
