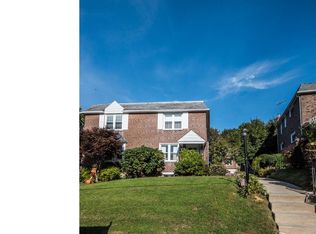Welcome to 803 Hampshire Road. This Drexel Park Garden 4 bedroom, 2 full bath home is the one for you! As you approach the home, delight in the beautiful exterior, and patio where you can spend many evenings relaxing. You enter the 1400+ square feet of living space from the brand new front steps and landing into the main floor level. You'll find a bright, spacious living room with a deep sill bay window and neutral carpets. The dining room has easy maintenance distressed oak laminate floors that flow into the adjoining sunlit eat in kitchen. Fully equipped with stainless appliances, great cabinet and countertop space, the kitchen also has a cozy breakfast bar area. As you continue to the 2nd floor you will find three light filled bedrooms, including the larger main bedroom, a refinished hall bath with charming wainscoting, and a hall linen closet. The beautifully refinished lower level offers a family room with lots of storage space and a 4th bedroom with double closets and a tastefully done full bath. The 4th bedroom could easily be an at-home office space, work out room or play room. There is also a laundry utility area with wall cabinets. The basement exit provides convenient access from the private parking in rear driveway. Back and front gate access to a fully fenced back and side yard with 2 outside sheds included for outdoor storage needs. Other features include: All new roof 2013 and newly coated roof 2019, new HVAC 2013, new water heater 2015, upgraded electrical with ceiling fans, motion detector, recessed lighting and cable wired throughout. You don't have to lift a finger once you move in; just unpack and enjoy your new home! Conveniently located near schools, shopping and all modes of transportation, this home is a jewel. 2022-07-02
This property is off market, which means it's not currently listed for sale or rent on Zillow. This may be different from what's available on other websites or public sources.
