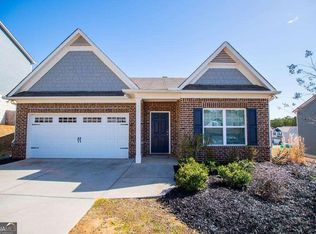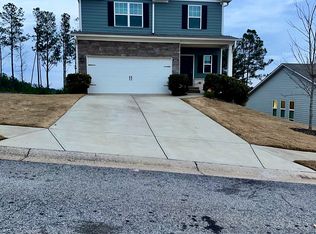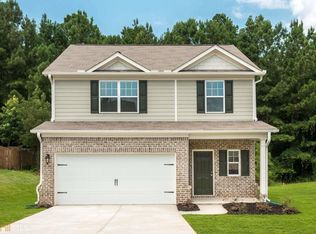The Lincoln plan is a spacious two-story home featuring four bedrooms and an upstairs loft. The kitchen comes with energy efficient appliances, plenty of storage space and a large walk-in pantry. The upstairs welcomes you to a beautiful master suite with double windows and a bathroom that includes a built-in vanity and a separate shower and tub. The three additional bedrooms and loft space provide plenty of extra room for the whole family to enjoy.
This property is off market, which means it's not currently listed for sale or rent on Zillow. This may be different from what's available on other websites or public sources.


