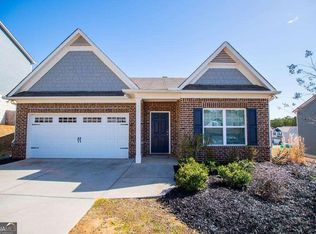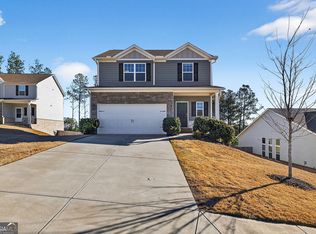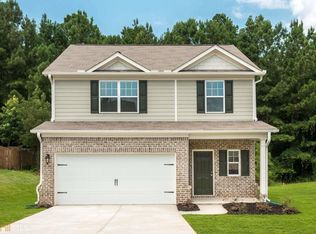The Charleston plan is an open concept two-story home. This home features a spacious living and dining area, providing ample space for families to gather and children to play. The open kitchen includes brand new energy-efficient appliances and overlooks the dining and living area. Upstairs, homeowners will enjoy a luxurious master suite with a private bath and large walk-in closet. A conveniently located upstairs laundry room means no more carrying loads of laundry up and down the stairs!
This property is off market, which means it's not currently listed for sale or rent on Zillow. This may be different from what's available on other websites or public sources.


