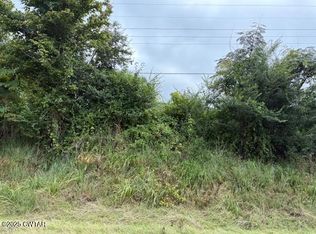Sold for $226,500
$226,500
803 Gibson Rd, Humboldt, TN 38382
3beds
1,954sqft
Single Family Residence
Built in 1965
2 Acres Lot
$230,500 Zestimate®
$116/sqft
$1,477 Estimated rent
Home value
$230,500
$207,000 - $254,000
$1,477/mo
Zestimate® history
Loading...
Owner options
Explore your selling options
What's special
Location, Location, Location! Nestled on 2 Acres with House Sitting Back from Road a Bit makes this Home feel like it is in the Country but yet So Close to City Amenities! Home Boasts 3 Large BR, 2 BA. Relax in Living Room and get Cozy in Front of Gas Log Fireplace or Entertain on Private Patio Area on those Warmer Evenings, you can even Play Basketball on the Asphalt Basketball Court. The Kitchen and Living Room Area is an Open Floor Plan with a Large Space for Dining Room Table or you Could Use that Space as Living Room/Den Area. Lots of Possibilities! There is an Attached 1 Car Carport with another Room off of that Area. That Room has Approximately 306 Square Feet; this could be a Great Recreational Room, Craft Room, Storage Room, Etc. On the other side of that Room is an Attached 1 Car Garage. Front Half of Roof was Replaced in Summer 2023. Double Hung Windows 2009, Hot Water Heater 2018. Call Today to get More Information or to Schedule a Showing
Zillow last checked: 8 hours ago
Listing updated: December 19, 2024 at 03:04pm
Listed by:
Lisa Ballinger,
L A Realty,LLC
Bought with:
Jessica Alexander, 364884
Coldwell Banker Southern Realty
Source: CWTAR,MLS#: 240696
Facts & features
Interior
Bedrooms & bathrooms
- Bedrooms: 3
- Bathrooms: 2
- Full bathrooms: 2
Primary bedroom
- Level: Main
- Area: 247
- Dimensions: 19 x 13
Bedroom
- Level: Main
- Area: 182
- Dimensions: 14 x 13
Bedroom
- Level: Main
- Area: 182
- Dimensions: 14 x 13
Dining room
- Area: 252
- Dimensions: 18 x 14
Kitchen
- Area: 224
- Dimensions: 16 x 14
Living room
- Area: 210
- Dimensions: 14 x 15
Cooling
- Central Air, Electric
Appliances
- Included: Dishwasher, Electric Water Heater, Water Heater
- Laundry: Washer Hookup
Features
- Double Vanity, Eat-in Kitchen, Shower Separate, Walk-In Closet(s)
- Flooring: Carpet, Hardwood, Tile
- Has fireplace: Yes
- Fireplace features: Gas Log
Interior area
- Total structure area: 1,954
- Total interior livable area: 1,954 sqft
Property
Parking
- Total spaces: 2
- Parking features: Attached Carport
- Has attached garage: Yes
- Has carport: Yes
Features
- Levels: One
- Patio & porch: Patio
- Exterior features: Rain Gutters
Lot
- Size: 2 Acres
- Dimensions: 2 Acres
Details
- Parcel number: 073.06
- Special conditions: Standard
Construction
Type & style
- Home type: SingleFamily
- Property subtype: Single Family Residence
Materials
- Brick
- Foundation: Slab
Condition
- false
- New construction: No
- Year built: 1965
Utilities & green energy
- Sewer: Septic Tank
- Water: Public
Community & neighborhood
Location
- Region: Humboldt
- Subdivision: None
HOA & financial
HOA
- Has HOA: No
Other
Other facts
- Listing terms: Conventional,FHA,VA Loan
- Road surface type: Paved
Price history
| Date | Event | Price |
|---|---|---|
| 4/11/2024 | Sold | $226,500-1.5%$116/sqft |
Source: | ||
| 3/3/2024 | Pending sale | $229,900$118/sqft |
Source: | ||
| 2/22/2024 | Listed for sale | $229,900$118/sqft |
Source: | ||
| 2/21/2024 | Pending sale | $229,900$118/sqft |
Source: | ||
| 2/19/2024 | Listed for sale | $229,900$118/sqft |
Source: | ||
Public tax history
| Year | Property taxes | Tax assessment |
|---|---|---|
| 2025 | $1,255 +0.8% | $35,225 |
| 2024 | $1,244 +15.1% | $35,225 +58.5% |
| 2023 | $1,081 +1.9% | $22,225 |
Find assessor info on the county website
Neighborhood: 38382
Nearby schools
GreatSchools rating
- 7/10Trenton Middle SchoolGrades: 5-8Distance: 0.5 mi
- 4/10Peabody High SchoolGrades: 9-12Distance: 0.6 mi
- 5/10Trenton Elementary SchoolGrades: PK-4Distance: 0.7 mi
Get pre-qualified for a loan
At Zillow Home Loans, we can pre-qualify you in as little as 5 minutes with no impact to your credit score.An equal housing lender. NMLS #10287.
