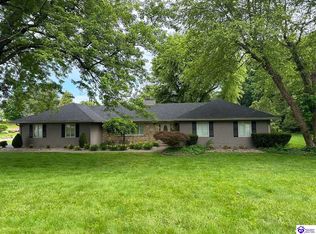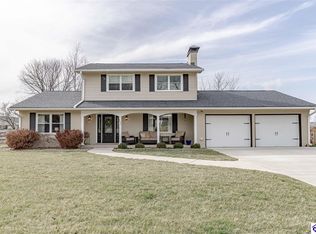This stately ranch is spacious and updated! Large foyer, living room (with a fireplace) and dining room; gorgeous kitchen has all the desired upgrades; convenient mudroom and laundry on first floor; formal dining room with fireplace and trey ceiling; extra large sun room. Master suite includes tiled bath with beautiful finishes, and a large walk in closet. A bedroom in the basement has an exit door to the garage. Basement also includes a stylish kitchenette, a full bath, and a fireplace along with wood plank flooring. Well maintained yard. Home is very easy to show and in move in ready condition! Call for a showing today and make this beauty your home!
This property is off market, which means it's not currently listed for sale or rent on Zillow. This may be different from what's available on other websites or public sources.


