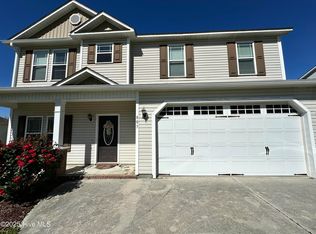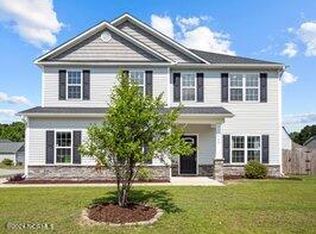Sold for $329,000 on 05/08/25
$329,000
803 Fort Sumter Way, Swansboro, NC 28584
3beds
1,540sqft
Single Family Residence
Built in 2016
0.27 Acres Lot
$333,100 Zestimate®
$214/sqft
$1,981 Estimated rent
Home value
$333,100
$310,000 - $356,000
$1,981/mo
Zestimate® history
Loading...
Owner options
Explore your selling options
What's special
Step inside this hard to find ranch jewel box nestled in the heart of Swansboro - Charleston Park. This 3 bedroom, 2 bathroom oversized garage with workspace offers easy living. Large private primary bedroom has an ensuite spa bathroom and large walk-in closet. The family room with vaulted ceiling and a warm fireplace is the perfect place to relax. The kitchen and dining room is spacious and open to a grilling patio with a fenced-in backyard. Don't miss this opportunity to live in Charleston Park, a sidewalk neighborhood and live in Swansboro, the ''friendly City by the Sea''.
Zillow last checked: 8 hours ago
Listing updated: May 08, 2025 at 11:24am
Listed by:
Kenna Speaks Phillips 919-740-7201,
Braken, LLC
Bought with:
Mary S Rawls, 107473
Mary Rawls Realty Inc
Source: Hive MLS,MLS#: 100499322 Originating MLS: Carteret County Association of Realtors
Originating MLS: Carteret County Association of Realtors
Facts & features
Interior
Bedrooms & bathrooms
- Bedrooms: 3
- Bathrooms: 2
- Full bathrooms: 2
Primary bedroom
- Level: Main
- Dimensions: 123 x 164
Bedroom 1
- Level: Main
- Dimensions: 107 x 124
Bedroom 2
- Level: Main
- Dimensions: 104 x 137
Bathroom 1
- Level: Main
- Dimensions: 410 x 89
Bathroom 2
- Level: Main
- Dimensions: 88 x 91
Dining room
- Level: Main
- Dimensions: 13 x 103
Family room
- Level: Main
- Dimensions: 147 x 19
Kitchen
- Level: Main
- Dimensions: 127 x 121
Laundry
- Level: Main
- Dimensions: 64 x 57
Other
- Description: 2 Car Garage
- Level: Main
- Dimensions: 216 x 269
Other
- Description: Patio
- Level: Main
- Dimensions: 163 x 118
Other
- Description: Porch
- Level: Main
- Dimensions: 59 x 141
Other
- Description: Foyer
- Level: Main
- Dimensions: 511 x 93
Heating
- Heat Pump, Electric
Cooling
- Central Air
Appliances
- Included: Refrigerator, Range, Dishwasher
- Laundry: Laundry Room
Features
- Master Downstairs, Vaulted Ceiling(s), Ceiling Fan(s), Pantry, Blinds/Shades
- Flooring: LVT/LVP
Interior area
- Total structure area: 1,540
- Total interior livable area: 1,540 sqft
Property
Parking
- Total spaces: 4
- Parking features: Garage Faces Front, Concrete, Garage Door Opener
Features
- Levels: One
- Stories: 1
- Patio & porch: Patio
- Fencing: Back Yard,Wood
Lot
- Size: 0.27 Acres
- Dimensions: 84.01 x 157.99 x 71.18 x 143.24
- Features: Level
Details
- Parcel number: 535520826499
- Zoning: R-10
- Special conditions: Standard
Construction
Type & style
- Home type: SingleFamily
- Property subtype: Single Family Residence
Materials
- Concrete, Stone, Vinyl Siding
- Foundation: Slab
- Roof: Shingle
Condition
- New construction: No
- Year built: 2016
Utilities & green energy
- Water: Public
- Utilities for property: Water Available
Community & neighborhood
Location
- Region: Swansboro
- Subdivision: Charleston Park
Other
Other facts
- Listing agreement: Exclusive Right To Sell
- Listing terms: Cash,Conventional,FHA,VA Loan
- Road surface type: Paved
Price history
| Date | Event | Price |
|---|---|---|
| 5/8/2025 | Sold | $329,000$214/sqft |
Source: | ||
| 4/12/2025 | Contingent | $329,000$214/sqft |
Source: | ||
| 4/5/2025 | Listed for sale | $329,000+26.5%$214/sqft |
Source: | ||
| 10/7/2021 | Sold | $260,000+51.2%$169/sqft |
Source: | ||
| 8/12/2016 | Sold | $172,000+473.3%$112/sqft |
Source: Public Record | ||
Public tax history
| Year | Property taxes | Tax assessment |
|---|---|---|
| 2024 | $2,470 +0% | $245,782 |
| 2023 | $2,469 0% | $245,782 |
| 2022 | $2,470 +34.9% | $245,782 +41.7% |
Find assessor info on the county website
Neighborhood: 28584
Nearby schools
GreatSchools rating
- 8/10Swansboro ElementaryGrades: K-5Distance: 0.7 mi
- 5/10Swansboro MiddleGrades: 6-8Distance: 0.7 mi
- 8/10Swansboro HighGrades: 9-12Distance: 0.9 mi
Schools provided by the listing agent
- Elementary: Swansboro
- Middle: Swansboro
- High: Swansboro
Source: Hive MLS. This data may not be complete. We recommend contacting the local school district to confirm school assignments for this home.

Get pre-qualified for a loan
At Zillow Home Loans, we can pre-qualify you in as little as 5 minutes with no impact to your credit score.An equal housing lender. NMLS #10287.
Sell for more on Zillow
Get a free Zillow Showcase℠ listing and you could sell for .
$333,100
2% more+ $6,662
With Zillow Showcase(estimated)
$339,762
