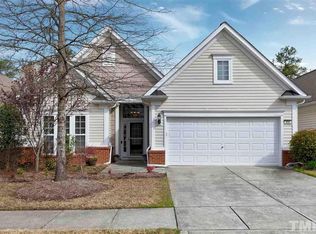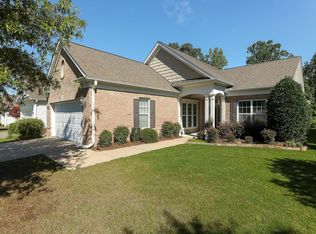Sold for $650,000 on 07/23/25
$650,000
803 Footbridge Pl, Cary, NC 27519
2beds
1,950sqft
Single Family Residence, Residential
Built in 2008
6,969.6 Square Feet Lot
$660,900 Zestimate®
$333/sqft
$2,584 Estimated rent
Home value
$660,900
$628,000 - $694,000
$2,584/mo
Zestimate® history
Loading...
Owner options
Explore your selling options
What's special
What a delight to step into this immaculate Willow Bend with stunning 3-season room backing to a wooded buffer. The attention to detail shows: brand NEW high efficiency 2-stage HVAC * Check out this list of NEW improvements: interior paint, refrigerator, kitchen faucet, electric locks, blinds, light fixtures, washer/dryer, carpet (hardwoods under the carpet), storm door, upgraded door hardware, additional recessed lighting. The 3-season room features tiled floor and high quality casement windows to easily change to a screened porch. Exceptional wooded views on a quiet cul de sac street. Extra cabinetry in the laundry room and upgrades to the primary bedroom WIC. All of this located in Cary's premier 55+ active adult community with world-class amenities.
Zillow last checked: 8 hours ago
Listing updated: October 28, 2025 at 12:59am
Listed by:
Jane Lee 919-612-5205,
Jordan Lee Real Estate
Bought with:
Terry Carpenter, 348150
Coldwell Banker HPW
Source: Doorify MLS,MLS#: 10090732
Facts & features
Interior
Bedrooms & bathrooms
- Bedrooms: 2
- Bathrooms: 2
- Full bathrooms: 2
Heating
- Forced Air, Natural Gas
Cooling
- Central Air
Appliances
- Included: Dishwasher, Dryer, Exhaust Fan, Gas Water Heater, Ice Maker, Microwave, Refrigerator, Stainless Steel Appliance(s), Washer
- Laundry: Laundry Room, Main Level
Features
- Bathtub/Shower Combination, Ceiling Fan(s), Chandelier, Crown Molding, Double Vanity, Living/Dining Room Combination, Open Floorplan, Master Downstairs, Separate Shower, Smooth Ceilings, Tray Ceiling(s), Walk-In Closet(s), Water Closet
- Flooring: Hardwood, Laminate, Tile
- Doors: French Doors, Storm Door(s)
- Windows: Blinds, Screens
- Number of fireplaces: 1
- Fireplace features: Fireplace Screen, Gas, Living Room
Interior area
- Total structure area: 1,950
- Total interior livable area: 1,950 sqft
- Finished area above ground: 1,950
- Finished area below ground: 0
Property
Parking
- Total spaces: 2
- Parking features: Attached, Garage, Garage Door Opener, Garage Faces Front
- Attached garage spaces: 2
Features
- Levels: One
- Stories: 1
- Patio & porch: Glass Enclosed, Patio, Porch
- Exterior features: Rain Gutters
- Pool features: Association, Community, Heated, In Ground, Indoor, Lap, Outdoor Pool, Pool/Spa Combo, Salt Water
- Spa features: Community, Heated
- Has view: Yes
- View description: Trees/Woods
Lot
- Size: 6,969 sqft
- Dimensions: 49 x 138 x 49 x 140
- Features: Back Yard, Front Yard, Landscaped, Views, Wooded
Details
- Parcel number: 072500389165
- Special conditions: Standard
Construction
Type & style
- Home type: SingleFamily
- Architectural style: Ranch, Transitional
- Property subtype: Single Family Residence, Residential
Materials
- Stone Veneer, Vinyl Siding
- Foundation: Slab
- Roof: Shingle
Condition
- New construction: No
- Year built: 2008
Details
- Builder name: Pulte Homes
Utilities & green energy
- Sewer: Public Sewer
- Water: Public
- Utilities for property: Cable Available, Electricity Connected, Natural Gas Connected, Sewer Connected, Water Connected, Underground Utilities
Community & neighborhood
Community
- Community features: Clubhouse, Fitness Center, Park, Playground, Pool, Sidewalks, Street Lights, Tennis Court(s)
Senior living
- Senior community: Yes
Location
- Region: Cary
- Subdivision: Carolina Preserve
HOA & financial
HOA
- Has HOA: Yes
- HOA fee: $307 monthly
- Amenities included: Barbecue, Basketball Court, Billiard Room, Clubhouse, Dog Park, Fitness Center, Game Court Interior, Game Room, Indoor Pool, Landscaping, Maintenance Grounds, Management, Meeting Room, Park, Parking, Party Room, Picnic Area, Playground, Pool, Recreation Facilities, Spa/Hot Tub, Sport Court, Tennis Court(s), Trail(s)
- Services included: Maintenance Grounds, Storm Water Maintenance
Price history
| Date | Event | Price |
|---|---|---|
| 7/23/2025 | Sold | $650,000-2.3%$333/sqft |
Source: | ||
| 7/8/2025 | Pending sale | $665,000$341/sqft |
Source: | ||
| 6/26/2025 | Price change | $665,000-1.5%$341/sqft |
Source: | ||
| 6/2/2025 | Listed for sale | $675,000$346/sqft |
Source: | ||
| 5/14/2025 | Listing removed | $675,000$346/sqft |
Source: | ||
Public tax history
| Year | Property taxes | Tax assessment |
|---|---|---|
| 2024 | $4,207 +1.9% | $400,644 |
| 2023 | $4,127 +2% | $400,644 |
| 2022 | $4,047 | $400,644 |
Find assessor info on the county website
Neighborhood: Amberly
Nearby schools
GreatSchools rating
- 9/10North Chatham ElementaryGrades: PK-5Distance: 6.6 mi
- 4/10Margaret B. Pollard Middle SchoolGrades: 6-8Distance: 11 mi
- 8/10Northwood HighGrades: 9-12Distance: 15.2 mi
Schools provided by the listing agent
- Elementary: Chatham - N Chatham
- Middle: Chatham - Margaret B Pollard
- High: Chatham - Seaforth
Source: Doorify MLS. This data may not be complete. We recommend contacting the local school district to confirm school assignments for this home.
Get a cash offer in 3 minutes
Find out how much your home could sell for in as little as 3 minutes with a no-obligation cash offer.
Estimated market value
$660,900
Get a cash offer in 3 minutes
Find out how much your home could sell for in as little as 3 minutes with a no-obligation cash offer.
Estimated market value
$660,900

