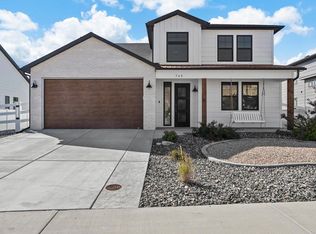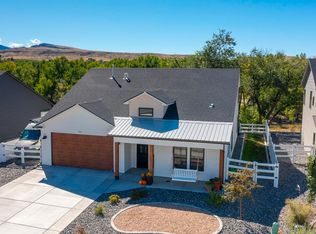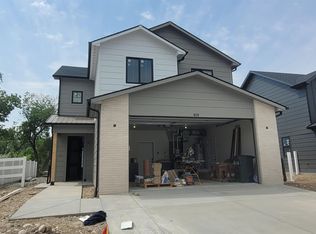Sold for $767,500 on 10/18/24
$767,500
803 Fairhaven Rd, Palisade, CO 81526
4beds
3baths
2,255sqft
Single Family Residence
Built in 2023
7,405.2 Square Feet Lot
$797,800 Zestimate®
$340/sqft
$2,915 Estimated rent
Home value
$797,800
$734,000 - $862,000
$2,915/mo
Zestimate® history
Loading...
Owner options
Explore your selling options
What's special
This stunning home sits atop a bluff offering picturesque views of Riverbend Park. Located in the highly sought-after Cresthaven Acres neighborhood, this property has been meticulously maintained and gently lived in. The home offers 4 bedrooms, 3 of which, including the primary suite are conveniently located on the main floor. Upstairs, you’ll find a versatile space—perfect for an office or 4th non-conforming bedroom and den or family room. The open floor plan is flooded with natural light, thanks to expansive windows, while the modern kitchen boasts a large pantry, coffee bar, and stylish upgrades throughout. With 9-foot doors, vaulted ceilings, and thoughtful additions like custom Hunter Douglas window coverings, an electric vehicle charging station, pre-wiring for a hot tub on the deck and a low maintenance xeriscaped exterior this home was designed with style, comfort and convenience in mind. Location is key, and this home delivers! You’ll be within walking or biking distance to all the best amenities Palisade has to offer. Framed by the stunning views of the Bookcliffs and Grand Mesa, the serene back patio surrounded by trees creates the perfect retreat. This is a rare opportunity you don’t want to miss!
Zillow last checked: 8 hours ago
Listing updated: October 18, 2024 at 12:00pm
Listed by:
LAURA BLACK 303-921-9929,
BETTER HOMES AND GARDENS FRUIT & WINE
Bought with:
KEENAN COIT
COLDWELL BANKER DISTINCTIVE PROPERTIES
Source: GJARA,MLS#: 20244159
Facts & features
Interior
Bedrooms & bathrooms
- Bedrooms: 4
- Bathrooms: 3
Primary bedroom
- Level: Main
- Dimensions: 15.5x13
Bedroom 2
- Level: Main
- Dimensions: 10x11.25
Bedroom 3
- Level: Main
- Dimensions: 10x11.5
Bedroom 4
- Level: Upper
- Dimensions: 12.5x9.5
Dining room
- Level: Main
- Dimensions: 10x12.75
Family room
- Dimensions: 0
Kitchen
- Level: Main
- Dimensions: 20x10
Laundry
- Level: Main
- Dimensions: 6.25x9.25
Living room
- Level: Main
- Dimensions: 14.25x20.5
Other
- Level: Upper
- Dimensions: 10x14.3
Heating
- Natural Gas
Cooling
- Central Air
Appliances
- Included: Dryer, Dishwasher, Gas Oven, Gas Range, Microwave, Refrigerator, Range Hood, Washer
- Laundry: Laundry Room, Washer Hookup, Dryer Hookup
Features
- Ceiling Fan(s), Kitchen/Dining Combo, Main Level Primary, Programmable Thermostat
- Flooring: Carpet, Luxury Vinyl, Luxury VinylPlank, Tile
- Has fireplace: No
- Fireplace features: None
Interior area
- Total structure area: 2,255
- Total interior livable area: 2,255 sqft
Property
Parking
- Total spaces: 2
- Parking features: Attached, Garage, Garage Door Opener, RV Access/Parking
- Attached garage spaces: 2
Accessibility
- Accessibility features: Low Threshold Shower
Features
- Levels: Two
- Stories: 2
- Patio & porch: Deck, Open
- Fencing: Vinyl
- Waterfront features: River Front
- Frontage type: Waterfront
Lot
- Size: 7,405 sqft
- Dimensions: 65 x 113 x 65 x 118
- Features: Adjacent To Open Space, Bluff, Greenbelt, Landscaped, Waterfront
Details
- Parcel number: 294103222011
- Zoning description: RSF
Construction
Type & style
- Home type: SingleFamily
- Architectural style: Two Story
- Property subtype: Single Family Residence
Materials
- Masonite, Stone, Wood Frame
- Foundation: Slab
- Roof: Asphalt,Composition,Metal
Condition
- Year built: 2023
Utilities & green energy
- Sewer: Connected
- Water: Public
Community & neighborhood
Location
- Region: Palisade
- Subdivision: Cresthaven
HOA & financial
HOA
- Has HOA: Yes
- HOA fee: $500 annually
- Services included: Common Area Maintenance, Sprinkler
Other
Other facts
- Road surface type: Paved
Price history
| Date | Event | Price |
|---|---|---|
| 10/18/2024 | Sold | $767,500-2.2%$340/sqft |
Source: GJARA #20244159 Report a problem | ||
| 9/18/2024 | Pending sale | $785,000$348/sqft |
Source: GJARA #20244159 Report a problem | ||
| 9/12/2024 | Listed for sale | $785,000+12.3%$348/sqft |
Source: GJARA #20244159 Report a problem | ||
| 5/19/2023 | Sold | $699,127$310/sqft |
Source: GJARA #20226098 Report a problem | ||
| 4/17/2023 | Pending sale | $699,127$310/sqft |
Source: GJARA #20226098 Report a problem | ||
Public tax history
| Year | Property taxes | Tax assessment |
|---|---|---|
| 2025 | $2,777 +376.1% | $45,330 +23.2% |
| 2024 | $583 -44.3% | $36,790 +254.1% |
| 2023 | $1,047 +300.9% | $10,390 -12.7% |
Find assessor info on the county website
Neighborhood: 81526
Nearby schools
GreatSchools rating
- 8/10Taylor Elementary SchoolGrades: PK-5Distance: 0.6 mi
- 5/10Mount Garfield Middle SchoolGrades: 6-8Distance: 2.3 mi
- 5/10Palisade High SchoolGrades: 9-12Distance: 0.2 mi
Schools provided by the listing agent
- Elementary: Taylor
- Middle: MT Garfield (Mesa County)
- High: Palisade
Source: GJARA. This data may not be complete. We recommend contacting the local school district to confirm school assignments for this home.

Get pre-qualified for a loan
At Zillow Home Loans, we can pre-qualify you in as little as 5 minutes with no impact to your credit score.An equal housing lender. NMLS #10287.


