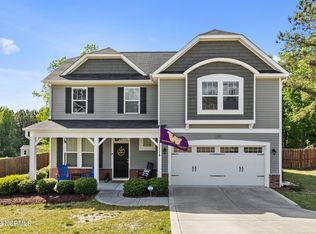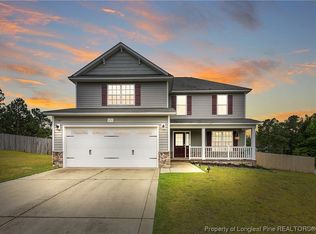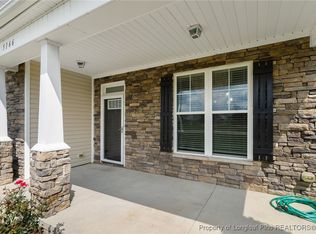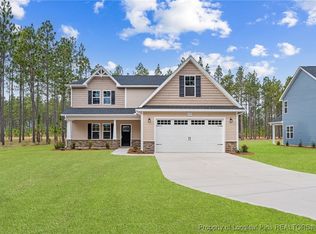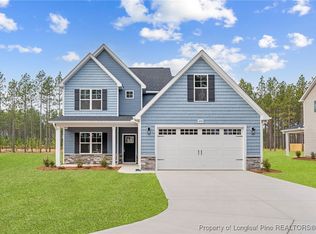This beautiful 4-bedroom, 3-bathroom home offers the perfect balance of comfort, space, and convenience. Situated on nearly an acre, you’ll have room to relax, entertain, and enjoy peaceful living — all while being just minutes from Fort Bragg, Raeford, Aberdeen, and Southern Pines. Step inside to find almost 3,000 sq. ft. of freshly painted living space filled with natural light and thoughtful design. The spacious layout features a convenient bedroom and full bath on the main floor, perfect for guests or multi-generational living. Upstairs, the primary suite is a true retreat — complete with a cozy loft area, two walk-in closets, and a spa-inspired ensuite bath. Need more space? The bonus/media room provides endless options for a playroom, home office, or movie night setup. Outside, unwind in your private, fenced-in backyard featuring a covered porch and plenty of room for gatherings, pets, or play.This home truly checks all the boxes for modern living — space, style, and a location that keeps you close to everything while enjoying the peace of a quiet community.
(A transferable home warranty adds extra peace of mind!)
Pending
$379,999
803 Equestrian Way, Raeford, NC 28376
4beds
2,825sqft
Est.:
Single Family Residence
Built in 2015
0.96 Acres Lot
$376,900 Zestimate®
$135/sqft
$-- HOA
What's special
Freshly painted living spaceNatural lightPrivate fenced-in backyardSpa-inspired ensuite bathNearly an acreTwo walk-in closetsCovered porch
- 58 days |
- 311 |
- 18 |
Zillow last checked: 8 hours ago
Listing updated: November 20, 2025 at 12:11pm
Listed by:
DIVIKIA NEWKIRK,
KENDRA CONYERS & ASSOCIATES, LLC,
KENDRA CONYERS,
KENDRA CONYERS & ASSOCIATES, LLC
Source: LPRMLS,MLS#: 751817 Originating MLS: Longleaf Pine Realtors
Originating MLS: Longleaf Pine Realtors
Facts & features
Interior
Bedrooms & bathrooms
- Bedrooms: 4
- Bathrooms: 3
- Full bathrooms: 3
Heating
- Electric, ENERGY STAR Qualified Equipment, Forced Air, Fireplace(s)
Cooling
- Central Air, Electric
Appliances
- Included: Double Oven, Dishwasher, ENERGY STAR Qualified Appliances, ENERGY STAR Qualified Dishwasher, ENERGY STAR Qualified Freezer, ENERGY STAR Qualified Refrigerator, ENERGY STAR Qualified Water Heater, Electric Range, Electric Water Heater, Ice Maker, Microwave, PlumbedForIce Maker, Refrigerator, Water Heater
- Laundry: Washer Hookup, Dryer Hookup, In Unit, Upper Level
Features
- Attic, Ceiling Fan(s), Crown Molding, Dining Area, Coffered Ceiling(s), Den, Separate/Formal Dining Room, Double Vanity, Entrance Foyer, Eat-in Kitchen, Garden Tub/Roman Tub, Home Office, Kitchen Island, Kitchen/Dining Combo, Open Floorplan, Pull Down Attic Stairs, Quartz Counters, Storage, Separate Shower, Tub Shower, Wired for Data
- Flooring: Vinyl, Wood, Carpet
- Doors: Storm Door(s)
- Windows: Blinds, Storm Window(s), Window Treatments
- Basement: None
- Attic: Pull Down Stairs
- Number of fireplaces: 1
- Fireplace features: Glass Doors, Gas Log, Living Room
Interior area
- Total interior livable area: 2,825 sqft
Video & virtual tour
Property
Parking
- Total spaces: 2
- Parking features: Attached, Garage
- Attached garage spaces: 2
Features
- Levels: Two
- Stories: 2
- Patio & porch: Covered, Front Porch, Patio, Porch
- Exterior features: Fence, Playground, Porch, RV Hookup, Storage
- Fencing: Back Yard,Yard Fenced
Lot
- Size: 0.96 Acres
- Features: Wooded
- Topography: Sloping
- Residential vegetation: Wooded
Details
- Parcel number: 594060001371
- Special conditions: Standard
Construction
Type & style
- Home type: SingleFamily
- Architectural style: Two Story
- Property subtype: Single Family Residence
Materials
- Blown-In Insulation, Vinyl Siding
Condition
- Good Condition
- New construction: No
- Year built: 2015
Utilities & green energy
- Sewer: Septic Tank
- Water: Public
Green energy
- Energy efficient items: Appliances, Water Heater
Community & HOA
Community
- Features: Gutter(s)
- Security: Smoke Detector(s)
- Subdivision: Steeplechase-Mccain
HOA
- Has HOA: No
Location
- Region: Raeford
Financial & listing details
- Price per square foot: $135/sqft
- Tax assessed value: $283,280
- Annual tax amount: $2,084
- Date on market: 10/16/2025
- Cumulative days on market: 59 days
- Listing terms: Cash,Conventional,FHA,New Loan,VA Loan
- Inclusions: n/a
- Exclusions: n/a
- Ownership: More than a year
- Road surface type: Paved
Estimated market value
$376,900
$358,000 - $396,000
$2,441/mo
Price history
Price history
| Date | Event | Price |
|---|---|---|
| 11/20/2025 | Pending sale | $379,999$135/sqft |
Source: | ||
| 10/16/2025 | Listed for sale | $379,999-1%$135/sqft |
Source: | ||
| 7/31/2025 | Listing removed | $384,000$136/sqft |
Source: | ||
| 6/2/2025 | Price change | $384,000-4%$136/sqft |
Source: | ||
| 4/27/2025 | Price change | $399,999-2.4%$142/sqft |
Source: | ||
Public tax history
Public tax history
| Year | Property taxes | Tax assessment |
|---|---|---|
| 2024 | $2,084 | $283,280 |
| 2023 | $2,084 | $283,280 |
| 2022 | $2,084 +19.3% | $283,280 +19.3% |
Find assessor info on the county website
BuyAbility℠ payment
Est. payment
$2,193/mo
Principal & interest
$1842
Property taxes
$218
Home insurance
$133
Climate risks
Neighborhood: 28376
Nearby schools
GreatSchools rating
- 3/10West Hoke ElementaryGrades: PK-5Distance: 3.3 mi
- 6/10West Hoke MiddleGrades: 6-8Distance: 4.9 mi
- 5/10Hoke County HighGrades: 9-12Distance: 6.1 mi
Schools provided by the listing agent
- Middle: West Hoke Middle School
- High: Hoke County High School
Source: LPRMLS. This data may not be complete. We recommend contacting the local school district to confirm school assignments for this home.
- Loading
