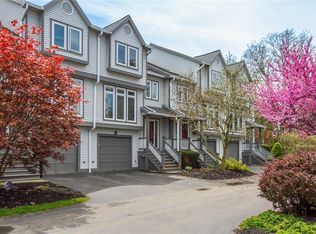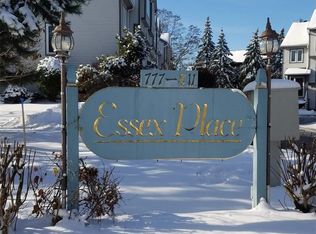Closed
$250,000
803 Edgewood Ave, Rochester, NY 14618
3beds
1,997sqft
Townhouse
Built in 1988
1,306.8 Square Feet Lot
$269,700 Zestimate®
$125/sqft
$2,351 Estimated rent
Maximize your home sale
Get more eyes on your listing so you can sell faster and for more.
Home value
$269,700
$245,000 - $294,000
$2,351/mo
Zestimate® history
Loading...
Owner options
Explore your selling options
What's special
* Great Location Off Edgewood Ave on Quiet Cul-De-Sac * Immaculate 3 Bedroom 2 Full Baths & 1 Half Bath * 1997 Square Feet * Spacious Kitchen with White Cabinets and Plenty of Counter Space * All New 2021 Stainless Steel Appliances * Breakfast Bar with Marble Top Opens to Living Room * Formal Dining Room with Oak Floors * Living Room with Gas Fireplace, Wall of Windows and Door Leading to Deck * 1st Floor Bedroom Used as Gym with Full Bathroom * Like New Carpet in Living Room, Stairs, Hallways and Loft * Loft used as Office, Bright Open Stairway with Landing and 3 Foot Skylight * Laundry Area Off Loft * Spacious Primary Bedroom with Door to Main Bathroom - Soaking Tub with Platform, Vanity, Shower Stall and Waterfall Shower Head * Bedroom #2 Used as Dressing Area and Walk-in Closet with Commercial Grade Chrome Clothing Wall Racks * Security System * High Efficiency Furnace New Dec.2023 * Ideal Location Close to Historic Erie Canal, 12 Corners in Brighton, Pittsford Village, U of R and Strong Hospital * Delayed Showing Wednesday 6/19/24 at 11 AM * Delayed Negotiations until Tuesday 6/25/24 at 3:00 PM
Zillow last checked: 8 hours ago
Listing updated: August 17, 2024 at 02:16pm
Listed by:
John Walsh 585-719-3522,
RE/MAX Realty Group
Bought with:
Yangtian Guo, 10401352309
Keller Williams Realty Greater Rochester
Source: NYSAMLSs,MLS#: R1546048 Originating MLS: Rochester
Originating MLS: Rochester
Facts & features
Interior
Bedrooms & bathrooms
- Bedrooms: 3
- Bathrooms: 3
- Full bathrooms: 2
- 1/2 bathrooms: 1
- Main level bathrooms: 1
- Main level bedrooms: 1
Heating
- Gas, Forced Air
Cooling
- Central Air
Appliances
- Included: Dryer, Dishwasher, Electric Oven, Electric Range, Disposal, Gas Water Heater, Microwave, Refrigerator, Washer
- Laundry: Upper Level
Features
- Ceiling Fan(s), Separate/Formal Dining Room, Entrance Foyer, Separate/Formal Living Room, Skylights, Bedroom on Main Level, Loft
- Flooring: Carpet, Ceramic Tile, Varies
- Windows: Skylight(s), Thermal Windows
- Basement: Egress Windows,Full,Finished
- Number of fireplaces: 1
Interior area
- Total structure area: 1,997
- Total interior livable area: 1,997 sqft
Property
Parking
- Total spaces: 1
- Parking features: Attached, Garage, Other, See Remarks, Garage Door Opener
- Attached garage spaces: 1
Features
- Stories: 3
- Patio & porch: Deck, Open, Porch
- Exterior features: Deck
Lot
- Size: 1,306 sqft
- Dimensions: 21 x 53
- Features: Cul-De-Sac, Near Public Transit, Residential Lot
Details
- Parcel number: 2620001501000005013105
- Special conditions: Standard
Construction
Type & style
- Home type: Townhouse
- Property subtype: Townhouse
Materials
- Vinyl Siding, Copper Plumbing
- Roof: Asphalt,Shingle
Condition
- Resale
- Year built: 1988
Utilities & green energy
- Electric: Circuit Breakers
- Sewer: Connected
- Water: Connected, Public
- Utilities for property: Cable Available, Sewer Connected, Water Connected
Community & neighborhood
Security
- Security features: Security System Owned
Location
- Region: Rochester
- Subdivision: Essex Place
HOA & financial
HOA
- HOA fee: $340 monthly
- Amenities included: None
- Services included: Common Area Maintenance, Insurance, Maintenance Structure, Reserve Fund, Snow Removal, Trash
- Association name: Woodbridge
- Association phone: 585-385-3331
Other
Other facts
- Listing terms: Cash,Conventional
Price history
| Date | Event | Price |
|---|---|---|
| 8/7/2024 | Sold | $250,000+4.2%$125/sqft |
Source: | ||
| 6/26/2024 | Pending sale | $239,900$120/sqft |
Source: | ||
| 6/18/2024 | Listed for sale | $239,900+56.8%$120/sqft |
Source: | ||
| 11/29/2018 | Sold | $153,000+2%$77/sqft |
Source: Public Record Report a problem | ||
| 12/17/2012 | Sold | $150,000-3.2%$75/sqft |
Source: | ||
Public tax history
| Year | Property taxes | Tax assessment |
|---|---|---|
| 2024 | -- | $159,200 |
| 2023 | -- | $159,200 |
| 2022 | -- | $159,200 |
Find assessor info on the county website
Neighborhood: 14618
Nearby schools
GreatSchools rating
- 6/10French Road Elementary SchoolGrades: 3-5Distance: 0.3 mi
- 7/10Twelve Corners Middle SchoolGrades: 6-8Distance: 1.5 mi
- 8/10Brighton High SchoolGrades: 9-12Distance: 1.4 mi
Schools provided by the listing agent
- District: Brighton
Source: NYSAMLSs. This data may not be complete. We recommend contacting the local school district to confirm school assignments for this home.

