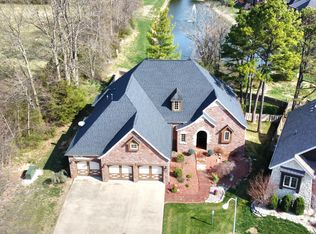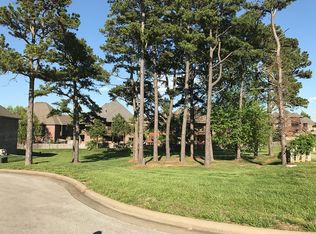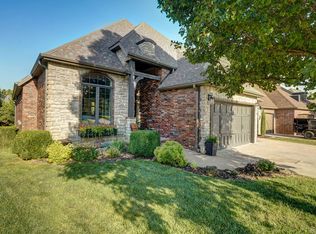Closed
Price Unknown
803 E Tracker Road, Nixa, MO 65714
6beds
4,919sqft
Single Family Residence
Built in 2013
0.26 Acres Lot
$730,200 Zestimate®
$--/sqft
$4,427 Estimated rent
Home value
$730,200
$664,000 - $803,000
$4,427/mo
Zestimate® history
Loading...
Owner options
Explore your selling options
What's special
House is getting a new roof! This expansive 6-bedroom, 5-bathroom custom home offers over 5,300 sq ft of thoughtfully designed living space, complete with a 3-car garage, and is perfectly positioned at the end of a quiet cul-de-sac with stunning lake views, exceptional privacy, and the added benefit of very low utilities.Step inside to an open, light-filled layout enhanced by beamed ceilings and a striking brick archway that beautifully frames the heart of the home--the kitchen. Designed for both everyday living and effortless entertaining, the kitchen features a large island with bar seating, gorgeous cabinets, a 6-burner gas stove, granite countertops, a walk-in pantry, and seamless flow into the main living areas.The luxurious primary suite offers a spacious retreat with vaulted ceilings, exposed beams, a tiled walk-in shower with a rain shower head, lake views, and an oversized custom closet with built-ins. A smart split-bedroom layout includes two sets of Jack-and-Jill bedrooms--one set on the main level and one downstairs--plus an additional bedroom in the finished basement.A cozy, wood-burning fireplace brings both charm and energy-efficient warmth, while abundant storage and oversized closets add everyday convenience. Downstairs, enjoy a spacious and versatile entertaining area featuring an entertainer's dream kitchen and a unique removable stage--perfect for gatherings, performances, or parties. This home also offers whole-house surround sound wiring and camera system capabilities. And don't miss one of the coolest features: The hidden storm shelter behind the basement bookshelf!Relax outdoors on the amazing covered deck overlooking the lake, or enjoy neighborhood amenities including a pool, basketball court, walking trails, and a community center. With easy access to Springfield, Ozark, and Nixa, this one-of-a-kind home blends luxury, comfort, and location into a truly exceptional living experience.
Zillow last checked: 8 hours ago
Listing updated: October 17, 2025 at 09:36am
Listed by:
Jennifer L Lotz 417-894-3525,
Murney Associates - Primrose
Bought with:
Scott Sturm, 2001025730
AMAX Real Estate
Source: SOMOMLS,MLS#: 60292757
Facts & features
Interior
Bedrooms & bathrooms
- Bedrooms: 6
- Bathrooms: 5
- Full bathrooms: 3
- 1/2 bathrooms: 2
Heating
- Forced Air, Central, Fireplace(s), Zoned, Natural Gas, Wood
Cooling
- Central Air, Zoned
Appliances
- Included: Dishwasher, Gas Water Heater, Free-Standing Gas Oven, Microwave, Disposal
- Laundry: Main Level, W/D Hookup
Features
- High Ceilings, Granite Counters, Beamed Ceilings, Cathedral Ceiling(s), Walk-In Closet(s), Walk-in Shower, High Speed Internet
- Flooring: Carpet, Tile, Hardwood
- Windows: Shutters, Double Pane Windows, Blinds
- Basement: Concrete,Finished,Walk-Out Access,Full
- Attic: Permanent Stairs
- Has fireplace: Yes
- Fireplace features: Circulating, Wood Burning, Stone, Great Room
Interior area
- Total structure area: 5,318
- Total interior livable area: 4,919 sqft
- Finished area above ground: 2,659
- Finished area below ground: 2,260
Property
Parking
- Total spaces: 3
- Parking features: Garage Faces Front
- Attached garage spaces: 3
Features
- Levels: One
- Stories: 1
- Patio & porch: Patio, Covered, Front Porch, Deck
- Exterior features: Rain Gutters, Cable Access
- Has view: Yes
- View description: Lake, Water
- Has water view: Yes
- Water view: Lake,Water
Lot
- Size: 0.26 Acres
- Dimensions: 48.4 x 141.4
- Features: Sprinklers In Front, Sprinklers In Rear, Sloped, Paved, Cul-De-Sac, Landscaped, Curbs
Details
- Parcel number: 110306003002037000
Construction
Type & style
- Home type: SingleFamily
- Architectural style: Cottage,Ranch
- Property subtype: Single Family Residence
Materials
- Brick, Stone
- Foundation: Poured Concrete
- Roof: Composition,Shingle
Condition
- Year built: 2013
Utilities & green energy
- Sewer: Public Sewer
- Water: Public
- Utilities for property: Cable Available
Green energy
- Energy efficient items: High Efficiency - 90%+
Community & neighborhood
Security
- Security features: Security System
Location
- Region: Nixa
- Subdivision: Village at Wicklow
HOA & financial
HOA
- HOA fee: $570 annually
- Services included: Play Area, Clubhouse, Pool, Basketball Court, Walking Trails, Community Center, Common Area Maintenance
Other
Other facts
- Listing terms: Cash,Conventional
- Road surface type: Asphalt
Price history
| Date | Event | Price |
|---|---|---|
| 8/22/2025 | Sold | -- |
Source: | ||
| 7/16/2025 | Pending sale | $774,900$158/sqft |
Source: | ||
| 5/29/2025 | Price change | $774,900-3.1%$158/sqft |
Source: | ||
| 4/24/2025 | Listed for sale | $799,900+90.9%$163/sqft |
Source: | ||
| 3/24/2021 | Listing removed | -- |
Source: Owner Report a problem | ||
Public tax history
| Year | Property taxes | Tax assessment |
|---|---|---|
| 2024 | $5,565 | $89,300 |
| 2023 | $5,565 +1.5% | $89,300 +1.6% |
| 2022 | $5,484 | $87,880 |
Find assessor info on the county website
Neighborhood: 65714
Nearby schools
GreatSchools rating
- 6/10High Pointe Elementary SchoolGrades: K-4Distance: 1.1 mi
- 6/10Nixa Junior High SchoolGrades: 7-8Distance: 1.2 mi
- 10/10Nixa High SchoolGrades: 9-12Distance: 3.3 mi
Schools provided by the listing agent
- Elementary: NX High Pointe/Summit
- Middle: Nixa
- High: Nixa
Source: SOMOMLS. This data may not be complete. We recommend contacting the local school district to confirm school assignments for this home.


