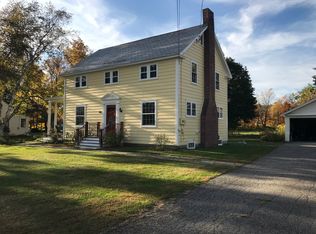Closed
Listed by:
Suanne M Ohl,
Northland Real Estate 802-287-9797
Bought with: Northland Real Estate
$268,000
803 East Main Street, Poultney, VT 05764
3beds
2,144sqft
Ranch
Built in 1970
1.4 Acres Lot
$274,200 Zestimate®
$125/sqft
$2,715 Estimated rent
Home value
$274,200
$148,000 - $505,000
$2,715/mo
Zestimate® history
Loading...
Owner options
Explore your selling options
What's special
Spacious three bedroom/two bath East Poultney home situated on 1.4 acres with a private backyard perfect for planting your flower or vegetable gardens. This home offers plenty of space to spread out with it's large family room, eat/in kitchen with walk in pantry, living room and bonus room. All of the bedrooms provide ample closet space and plenty of sunlight. The boiler is newer and there's also a wood stove that sufficiently heats the entire house. As if that's not enough heating options, the owner has also plumbed for an exterior wood boiler which is on site but not completed. The roof is only 4 years old and most of the windows are vinyl replacement.
Zillow last checked: 8 hours ago
Listing updated: June 05, 2025 at 06:19am
Listed by:
Suanne M Ohl,
Northland Real Estate 802-287-9797
Bought with:
Eric M Hier
Northland Real Estate
Source: PrimeMLS,MLS#: 5029815
Facts & features
Interior
Bedrooms & bathrooms
- Bedrooms: 3
- Bathrooms: 2
- Full bathrooms: 1
- 1/2 bathrooms: 1
Heating
- Baseboard
Cooling
- None
Appliances
- Included: Dishwasher, Dryer, Refrigerator, Washer, Electric Stove
Features
- Flooring: Wood
- Basement: Partially Finished,Interior Entry
Interior area
- Total structure area: 2,456
- Total interior livable area: 2,144 sqft
- Finished area above ground: 1,536
- Finished area below ground: 608
Property
Parking
- Total spaces: 1
- Parking features: Gravel
- Garage spaces: 1
Features
- Levels: One
- Stories: 1
- Exterior features: Shed
- Frontage length: Road frontage: 40
Lot
- Size: 1.40 Acres
- Features: Level, Sidewalks, Near Shopping, Near School(s)
Details
- Additional structures: Barn(s)
- Parcel number: 49215511084
- Zoning description: residential
Construction
Type & style
- Home type: SingleFamily
- Architectural style: Raised Ranch
- Property subtype: Ranch
Materials
- Wood Frame
- Foundation: Poured Concrete
- Roof: Asphalt Shingle
Condition
- New construction: No
- Year built: 1970
Utilities & green energy
- Electric: 100 Amp Service
- Sewer: On-Site Septic Exists
- Utilities for property: Cable Available, Phone Available
Community & neighborhood
Location
- Region: Poultney
Price history
| Date | Event | Price |
|---|---|---|
| 6/4/2025 | Sold | $268,000$125/sqft |
Source: | ||
| 4/9/2025 | Price change | $268,000-3.6%$125/sqft |
Source: | ||
| 2/19/2025 | Listed for sale | $278,000+118.9%$130/sqft |
Source: | ||
| 3/24/2021 | Listing removed | -- |
Source: Owner Report a problem | ||
| 9/5/2013 | Sold | $127,000-12.4%$59/sqft |
Source: Public Record Report a problem | ||
Public tax history
| Year | Property taxes | Tax assessment |
|---|---|---|
| 2024 | -- | $120,400 |
| 2023 | -- | $120,400 |
| 2022 | -- | $120,400 |
Find assessor info on the county website
Neighborhood: East Poultney
Nearby schools
GreatSchools rating
- 6/10Poultney Elementary SchoolGrades: PK-6Distance: 1 mi
- 3/10Poultney High SchoolGrades: 7-12Distance: 0.7 mi
Schools provided by the listing agent
- Elementary: Poultney Elementary School
- Middle: Poultney High School
- High: Poultney High School
- District: Poultney School District
Source: PrimeMLS. This data may not be complete. We recommend contacting the local school district to confirm school assignments for this home.
Get pre-qualified for a loan
At Zillow Home Loans, we can pre-qualify you in as little as 5 minutes with no impact to your credit score.An equal housing lender. NMLS #10287.
