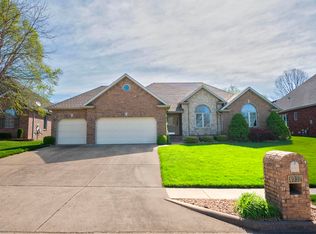Gorgeously maintained and updated home on a 1/2 acre lot at the end of a quiet cul-de-sac in sought-after IronBridge subdivision. From the the moment you arrive you will fall in love with the location and setting only to then be wowed with the over-sized entry and custom front door of this beautiful home. Once inside the home you will find beautiful Cherry hardwoods, a showstopper custom tiled fireplace, formal dining area, high ceilings and impeccably maintained features. The beautifully appointed kitchen features high-end cabinets, solid surface counters and a lovely eat-in dining area. The master suite has views of the amazing backyard and a a see-through fireplace to the new extra large walk-in master shower of your dreams. Also on the main floor is a second bedroom perfect for a nursery, small child or home office. The walkout basement offers 3 large bedrooms, 1 with its own adjoining bath, a guest bath and a large living area with lots more room to spread out making this home perfect for growing families or entertaining. The basement also boasts a nice sized storage area and large storm shelter/safe room. The garage has an extra deep bay on one side to fit a total of 3 cars or to have a workshop area. With everything this home has to offer inside, the backyard is what really sets this one apart. With a fenced almost 1/2 acre backyard complete with large deck and walkways to a custom covered patio large enough for any family gathering or backyard bbq you could imagine, this home is second to none for entertaining and outside enjoyment. With everything you have to enjoy at home, don't miss the wonderful neighborhood amenities which include 16 acres of manicured common areas, pool, spa, and wading pool, children's play area, 2 tennis courts, basketball court, and volleyball courts. There is a nice covered pavilion in the pool area. Twin Oaks Country Club is also within walking distance.
This property is off market, which means it's not currently listed for sale or rent on Zillow. This may be different from what's available on other websites or public sources.
