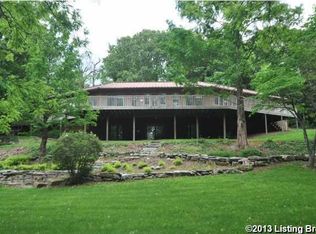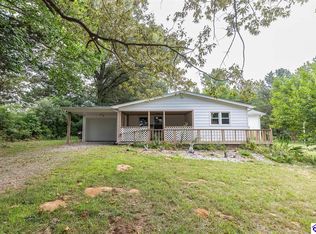Sold for $530,000
$530,000
803 Duggin Switch Rd, Vine Grove, KY 40175
3beds
1,407sqft
Residential Farm
Built in 1980
36.12 Acres Lot
$533,900 Zestimate®
$377/sqft
$1,418 Estimated rent
Home value
$533,900
$459,000 - $625,000
$1,418/mo
Zestimate® history
Loading...
Owner options
Explore your selling options
What's special
Incredible opportunity to own 36 Acres, a renovated Farmhouse, 2-car Garage/Shop, Lean-To Barn with 4-6 stalls, and 120x120 outdoor Arena located in the HEART of Hardin County. Whether you've been dreaming of homesteading, owning horses/cattle, or looking for a place to slow down, this property offers a fully-renovated farmhouse to include new white cabinets, large island, tiled backsplash, and built-in breakfast nook. The full bathrooms are tiled, and each have their own rustic personality. There's a sunroom and finished area in the basement as well as room to grow. The property includes fencing, a pond and access to the creek. Drive over the tracks, down the country lane and take a seat on the front porch swing...this property offers a beautiful country setting you'll want to explore!
Zillow last checked: 8 hours ago
Listing updated: August 22, 2025 at 01:09pm
Listed by:
Cassie D Holley 270-268-8405,
MELLOAN REAL ESTATE
Bought with:
KELLER WILLIAMS HEARTLAND
Source: HKMLS,MLS#: HK24004647
Facts & features
Interior
Bedrooms & bathrooms
- Bedrooms: 3
- Bathrooms: 2
- Full bathrooms: 2
- Main level bathrooms: 2
- Main level bedrooms: 3
Primary bedroom
- Features: Ceiling Fan, Wood Flooring
- Level: Main
- Area: 144
- Dimensions: 12 x 12
Bedroom 2
- Features: Ceiling Fan, Wood Flooring
- Level: Main
- Area: 99
- Dimensions: 11 x 9
Bedroom 3
- Features: Ceiling Fan, Wood Flooring
- Level: Main
- Area: 96
- Dimensions: 12 x 8
Primary bathroom
- Features: Tile
- Level: Main
- Area: 40
- Dimensions: 8 x 5
Bathroom
- Features: Tub/Shower Combo
Dining room
- Features: Kitchen/ Dining, Breakfast Area
- Area: 80
- Dimensions: 10 x 8
Kitchen
- Features: Pantry
- Level: Main
- Area: 352
- Dimensions: 16 x 22
Living room
- Features: Wood Flooring
- Level: Main
- Area: 231
- Dimensions: 21 x 11
Basement
- Area: 1272
Heating
- Heat Pump, Electric
Cooling
- Central Air, Central Electric
Appliances
- Included: Dishwasher, Microwave, Range/Oven, Refrigerator, Electric Water Heater
- Laundry: None
Features
- Ceiling Fan(s), Walls (Dry Wall), Breakfast Room, Eat-in Kitchen, Kitchen/Dining Combo, Living/Dining Combo
- Flooring: Hardwood
- Windows: Replacement Windows
- Basement: Finished-Partial,Full,Walk-Out Access
- Has fireplace: No
- Fireplace features: None
Interior area
- Total structure area: 1,407
- Total interior livable area: 1,407 sqft
Property
Parking
- Total spaces: 2
- Parking features: Detached
- Garage spaces: 2
Accessibility
- Accessibility features: None
Features
- Patio & porch: Deck, Porch
- Exterior features: Mature Trees, Trees
- Fencing: Perimeter,Fenced
- Waterfront features: Pond(s), Pond
- Body of water: None
Lot
- Size: 36.12 Acres
- Features: Rural Property, Scattered Woods, Trees, Wooded
Details
- Additional structures: Barn(s), Workshop, Sun Room
- Horse amenities: Horse Facilities
Construction
Type & style
- Home type: SingleFamily
- Architectural style: Country,Farm House,Ranch
- Property subtype: Residential Farm
Materials
- Vinyl Siding
- Foundation: Concrete Perimeter
- Roof: Metal
Condition
- New Construction
- New construction: No
- Year built: 1980
Utilities & green energy
- Sewer: Septic Tank
- Water: County
Community & neighborhood
Location
- Region: Vine Grove
- Subdivision: None
Other
Other facts
- Price range: $530K - $530K
Price history
| Date | Event | Price |
|---|---|---|
| 8/22/2025 | Sold | $530,000$377/sqft |
Source: | ||
| 3/14/2025 | Price change | $530,000-1.9%$377/sqft |
Source: | ||
| 2/4/2025 | Price change | $540,000-1.8%$384/sqft |
Source: | ||
| 12/27/2024 | Price change | $550,000-15.4%$391/sqft |
Source: | ||
| 12/10/2024 | Listed for sale | $650,000+156.9%$462/sqft |
Source: | ||
Public tax history
Tax history is unavailable.
Neighborhood: 40175
Nearby schools
GreatSchools rating
- 7/10Vine Grove Elementary SchoolGrades: 1-5Distance: 1.3 mi
- 7/10James T Alton Middle SchoolGrades: 6-8Distance: 1.2 mi
- 4/10North Hardin High SchoolGrades: 9-12Distance: 3 mi
Get pre-qualified for a loan
At Zillow Home Loans, we can pre-qualify you in as little as 5 minutes with no impact to your credit score.An equal housing lender. NMLS #10287.
Sell for more on Zillow
Get a Zillow Showcase℠ listing at no additional cost and you could sell for .
$533,900
2% more+$10,678
With Zillow Showcase(estimated)$544,578

