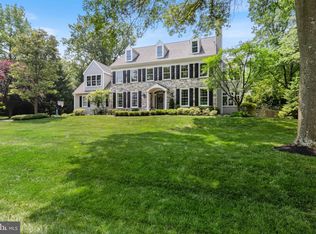Welcome to 803 Dresher Way, a beautiful, updated and four plus bedroom colonial in the popular Treyburn neighborhood, Tredyffrin/Easttown School District. This home features an amazing flat back and side yard providing a private setting and or a wonderful playground. The first floor features a gourmet kitchen with a large white quartz island, granite countertops and top of the line appliances. The kitchen flows into a large family room and looks out onto the yard and trex deck. The first floor also feature a home office, living room, formal dining room and laundry/mudroom. The second floor features a large master bedroom with a sitting room, updated master bathroom, large custom closets and a private room off the closet. Three additional bedrooms and two bathrooms complete the second floor. The lower level is a finished play/game/den room with large windows that fill the space with light. An additional room is used as a gym along with a powder room. Plenty of storage space on both sides of the finished part of the lower level including a walkout basement. The house has been maintained throughout the years with new windows, stucco, roof, updated kitchen and master bathroom, three zone heating and air conditioning, freshly painted and waterproofing/drainage system.All this and convenience to major routes and public transportation as well as all the shopping and dining delights of downtown Wayne and King of Prussia. Don't miss this special home. 2020-09-30
This property is off market, which means it's not currently listed for sale or rent on Zillow. This may be different from what's available on other websites or public sources.

