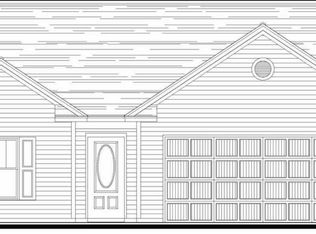Sold for $275,000
$275,000
803 Donald St., Conway, SC 29527
3beds
1,518sqft
Single Family Residence
Built in 1999
0.35 Acres Lot
$276,100 Zestimate®
$181/sqft
$1,826 Estimated rent
Home value
$276,100
$260,000 - $293,000
$1,826/mo
Zestimate® history
Loading...
Owner options
Explore your selling options
What's special
This rings all the bells --- great location, very well maintained, nice sized lot, NO HOA, loaded with features and extremely clean. Located less than 5 minutes from downtown Conway, beautifully landscaped .35 acre fenced in lot, large front porch with ceiling fans & 10'x20' patio. Roof was replaced in 2022. The home has a split bedroom floorplan, LVP installed in 2022, interior was professionally painted recently, hot water heater installed in 2024, 50 Amp service on right side of home, washer, drier and refrigerator convey. The master bedroom features a vaulted ceiling, crown molding, in suite bathroom with double vanity and granite counter, large tile shower and walk in closet. The kitchen has all the necessities, lots of counter and cabinet space, newer stainless steel appliances, granite countertops, under cabinet lighting, farm style sink and soft close cabinets. All this along with a formal dining area, foyer and laundry room and modern attractive lighting and fixtures throughout.
Zillow last checked: 8 hours ago
Listing updated: October 16, 2025 at 02:13pm
Listed by:
Teddy Hucks 843-503-8978,
Iron Oak Properties
Bought with:
Angela M Wasyln, 129253
Keller Williams The Forturro G
Source: CCAR,MLS#: 2522170 Originating MLS: Coastal Carolinas Association of Realtors
Originating MLS: Coastal Carolinas Association of Realtors
Facts & features
Interior
Bedrooms & bathrooms
- Bedrooms: 3
- Bathrooms: 2
- Full bathrooms: 2
Primary bedroom
- Level: First
Primary bedroom
- Dimensions: 13'8x11'6
Primary bedroom
- Features: Ceiling Fan(s), Main Level Master
- Level: First
- Dimensions: 13'8x11'6
Bedroom 1
- Level: First
- Dimensions: 12x10
Bedroom 2
- Level: First
- Dimensions: 11'6x10'4
Bedroom 2
- Level: First
Primary bathroom
- Features: Dual Sinks, Separate Shower
Dining room
- Features: Separate/Formal Dining Room
Kitchen
- Features: Breakfast Bar, Stainless Steel Appliances
- Dimensions: 16'8x9'3
Kitchen
- Dimensions: 16'8x9'3
Living room
- Features: Ceiling Fan(s), Vaulted Ceiling(s)
Living room
- Dimensions: 20'6x12'6
Living room
- Features: Ceiling Fan(s), Vaulted Ceiling(s)
- Dimensions: 20'6x12'6
Other
- Features: Bedroom on Main Level, Entrance Foyer, Utility Room
Other
- Features: Bedroom on Main Level, Entrance Foyer, Utility Room
Heating
- Central
Cooling
- Central Air
Appliances
- Included: Dishwasher, Microwave, Range, Refrigerator, Dryer, Washer
Features
- Split Bedrooms, Breakfast Bar, Bedroom on Main Level, Entrance Foyer, Stainless Steel Appliances
- Flooring: Luxury Vinyl, Luxury VinylPlank
Interior area
- Total structure area: 1,920
- Total interior livable area: 1,518 sqft
Property
Parking
- Total spaces: 6
- Parking features: Attached, Garage, Two Car Garage
- Attached garage spaces: 2
Features
- Levels: One
- Stories: 1
- Patio & porch: Front Porch, Patio
- Exterior features: Patio
Lot
- Size: 0.35 Acres
- Dimensions: 120 x 126 x 120 x 126
- Features: City Lot, Rectangular, Rectangular Lot
Details
- Additional parcels included: ,
- Parcel number: 36912040003
- Zoning: R1
- Special conditions: None
Construction
Type & style
- Home type: SingleFamily
- Architectural style: Ranch
- Property subtype: Single Family Residence
Materials
- Vinyl Siding, Wood Frame
- Foundation: Slab
Condition
- Resale
- Year built: 1999
Utilities & green energy
- Sewer: Septic Tank
- Water: Public
- Utilities for property: Cable Available, Electricity Available, Other, Phone Available, Septic Available, Water Available
Community & neighborhood
Security
- Security features: Smoke Detector(s)
Location
- Region: Conway
- Subdivision: Not within a Subdivision
HOA & financial
HOA
- Has HOA: No
Other
Other facts
- Listing terms: Cash,Conventional,FHA,VA Loan
Price history
| Date | Event | Price |
|---|---|---|
| 10/16/2025 | Sold | $275,000-1.8%$181/sqft |
Source: | ||
| 9/15/2025 | Contingent | $279,900$184/sqft |
Source: | ||
| 9/10/2025 | Listed for sale | $279,900+6.8%$184/sqft |
Source: | ||
| 9/15/2023 | Sold | $262,000-4.7%$173/sqft |
Source: | ||
| 9/3/2023 | Contingent | $274,900$181/sqft |
Source: | ||
Public tax history
| Year | Property taxes | Tax assessment |
|---|---|---|
| 2024 | $1,604 -49.9% | $254,616 +6.1% |
| 2023 | $3,203 +55.7% | $240,000 +55.6% |
| 2022 | $2,057 | $154,215 |
Find assessor info on the county website
Neighborhood: 29527
Nearby schools
GreatSchools rating
- 8/10South Conway Elementary SchoolGrades: PK-5Distance: 0.5 mi
- 4/10Whittemore Park Middle SchoolGrades: 6-8Distance: 1.4 mi
- 5/10Conway High SchoolGrades: 9-12Distance: 2.2 mi
Schools provided by the listing agent
- Elementary: South Conway Elementary School
- Middle: Whittemore Park Middle School
- High: Conway High School
Source: CCAR. This data may not be complete. We recommend contacting the local school district to confirm school assignments for this home.
Get pre-qualified for a loan
At Zillow Home Loans, we can pre-qualify you in as little as 5 minutes with no impact to your credit score.An equal housing lender. NMLS #10287.
Sell for more on Zillow
Get a Zillow Showcase℠ listing at no additional cost and you could sell for .
$276,100
2% more+$5,522
With Zillow Showcase(estimated)$281,622
