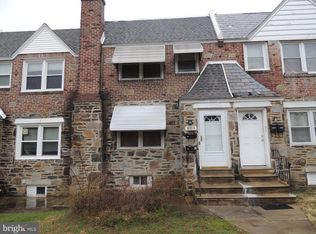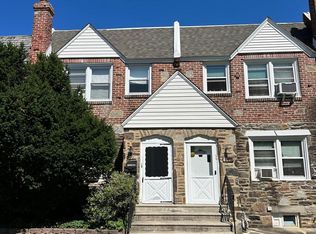Sold for $315,000 on 04/30/24
$315,000
803 Derwyn Rd, Drexel Hill, PA 19026
3beds
--baths
1,320sqft
Townhouse
Built in 1941
-- sqft lot
$336,600 Zestimate®
$239/sqft
$2,125 Estimated rent
Home value
$336,600
$316,000 - $360,000
$2,125/mo
Zestimate® history
Loading...
Owner options
Explore your selling options
What's special
Pristine Duplex in the desirable Drexel Park Gardens within close proximity to all your conveniences; public transportation, schools and shopping. Featuring 1st Floor One large Bedroom and 2nd Floor Two Bedroom units. PLUS attached double car garage, Private driveway parking and rear lawn for additional car. This property is immaculate top to bottom; freshly painted, new flooring, carpeting, replaced windows/blinds, recently converted to Gas Fuel, separate utilities, updated mechanics/ labeled and maintained. Immediate Cash producing investment. New Owner need only move your tenants in. Going market monthly rental income is $1200.+ for 2 BR and $1000.+ for 1 BR. Enter well lit and secured Common Area Vestibule. You will enter Apt 1 to the left. Greetings upon the large living room with double window and two closets, wall to wall carpeting. Straight ahead pass the cheery ceramic full bathroom on your left and then enter into your main bedroom. This large space offers bright light, ceiling fan, an amazing walk in double sized closet with drawer organizers. Back off the hallway to the right you will find your well appointed efficient kitchen. You will feel very comfortable in this eat-in space offering refrigerator, microwave, gas stove/oven, plentiful counter and cabinetry space with additional pantry closet. Take the foyer stairwell up to Apt 2. Enter into the center hall and off to the left appreciate the large combo Living Area/Kitchen . Lovely new laminate flooring from hall throughout. A cozy Kitchen island/counter accommodates three stools, additional cabinet/shelving, refrigerator and gas stove/oven. Back off the center hall is a bright full ceramic bathroom and two carpeted Bedrooms, with abundant bright natural light and ceiling fan. The basement space holds a washer and dryer, slop tub, separate utilities impressively labeled, a work counter/cabinet and secured entrance to the attached garage with automatic garage door opener. There is one storage closet within the basement itself and a second storage closet within the garage. Back driveway provides additional private parking and rear lawn space. Must see to truly appreciate this properties care free and well maintained advantages. Service Receipts attached to documents fyi. Asphalt Driveway is being coated prior to showings. ***SHOWINGS WILL BEGIN SUNDAY MARCH 17TH AT NOON.
Zillow last checked: 8 hours ago
Listing updated: June 22, 2024 at 08:08am
Listed by:
Janeen Connell 610-613-5372,
Long & Foster Real Estate, Inc.
Bought with:
Abbie Chowansky, RS359137
Compass RE
Source: Bright MLS,MLS#: PADE2063028
Facts & features
Interior
Bedrooms & bathrooms
- Bedrooms: 3
Basement
- Area: 0
Heating
- Hot Water, Natural Gas
Cooling
- Ceiling Fan(s), Electric
Appliances
- Included: Built-In Range, Dryer, Exhaust Fan, Microwave, Oven/Range - Gas, Refrigerator, Washer, Water Heater, Gas Water Heater
Features
- Ceiling Fan(s), Floor Plan - Traditional, Eat-in Kitchen, Kitchen - Efficiency, Bathroom - Tub Shower, Walk-In Closet(s)
- Flooring: Carpet
- Basement: Garage Access,Exterior Entry,Concrete,Shelving,Windows
- Has fireplace: No
Interior area
- Total structure area: 1,320
- Total interior livable area: 1,320 sqft
Property
Parking
- Total spaces: 2
- Parking features: Garage Faces Rear, Basement, Attached, Driveway, On Street, Other
- Attached garage spaces: 2
- Has uncovered spaces: Yes
Accessibility
- Accessibility features: None
Features
- Pool features: None
Lot
- Size: 3,485 sqft
- Dimensions: 18.20 x 148.96
Details
- Additional structures: Above Grade, Below Grade
- Parcel number: 16080098900
- Zoning: R-20
- Special conditions: Standard
Construction
Type & style
- Home type: MultiFamily
- Architectural style: Colonial
- Property subtype: Townhouse
Materials
- Brick
- Foundation: Slab
Condition
- Very Good
- New construction: No
- Year built: 1941
Utilities & green energy
- Sewer: Public Sewer
- Water: Public
Community & neighborhood
Location
- Region: Drexel Hill
- Municipality: UPPER DARBY TWP
Other
Other facts
- Listing agreement: Exclusive Right To Sell
- Ownership: Fee Simple
Price history
| Date | Event | Price |
|---|---|---|
| 4/30/2024 | Sold | $315,000+8.6%$239/sqft |
Source: | ||
| 4/16/2024 | Pending sale | $290,000$220/sqft |
Source: | ||
| 3/20/2024 | Contingent | $290,000$220/sqft |
Source: | ||
| 3/15/2024 | Listed for sale | $290,000+98.6%$220/sqft |
Source: | ||
| 1/1/2015 | Sold | $146,000$111/sqft |
Source: | ||
Public tax history
| Year | Property taxes | Tax assessment |
|---|---|---|
| 2025 | $5,930 +3.5% | $135,490 |
| 2024 | $5,730 +1% | $135,490 |
| 2023 | $5,676 +2.8% | $135,490 |
Find assessor info on the county website
Neighborhood: 19026
Nearby schools
GreatSchools rating
- 4/10Hillcrest El SchoolGrades: K-5Distance: 0.5 mi
- 2/10Drexel Hill Middle SchoolGrades: 6-8Distance: 0.4 mi
- 3/10Upper Darby Senior High SchoolGrades: 9-12Distance: 0.3 mi
Schools provided by the listing agent
- Middle: Drexel Hill
- High: Upper Darby Senior
- District: Upper Darby
Source: Bright MLS. This data may not be complete. We recommend contacting the local school district to confirm school assignments for this home.

Get pre-qualified for a loan
At Zillow Home Loans, we can pre-qualify you in as little as 5 minutes with no impact to your credit score.An equal housing lender. NMLS #10287.
Sell for more on Zillow
Get a free Zillow Showcase℠ listing and you could sell for .
$336,600
2% more+ $6,732
With Zillow Showcase(estimated)
$343,332
