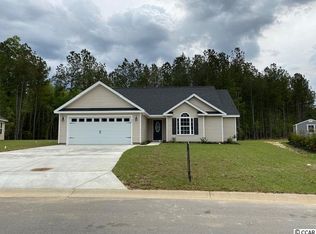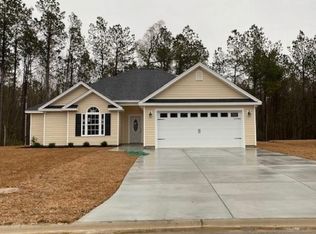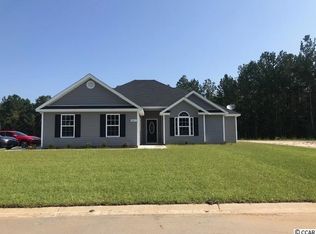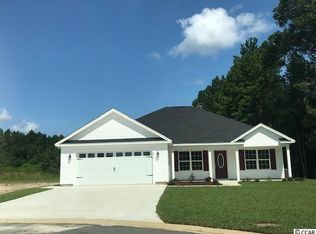Sold for $305,000 on 01/18/23
$305,000
803 Danvers Ct., Conway, SC 29527
3beds
1,575sqft
Single Family Residence
Built in 2019
0.34 Acres Lot
$306,300 Zestimate®
$194/sqft
$1,863 Estimated rent
Home value
$306,300
$291,000 - $322,000
$1,863/mo
Zestimate® history
Loading...
Owner options
Explore your selling options
What's special
Welcome to this meticulously maintained 3 bedroom and 2 bathroom with our Tupelo floor plan on a large fenced in lot plus a carolina room. This home features granite countertops and brushed nickel light fixtures, Whirlpool stainless steel appliances in the kitchen, ultra ceramic vinyl tile in the kitchen, baths, and laundry, laminate flooring in foyer and living room, carpet in the bedrooms, flood lights around the house. The Tupelo plan has 10 ft ceilings in family room with optional fireplace (upgrade feature) and covered 16x6 porch with an 8' ceiling off of the back. 5 1/4 MDF speed base throughout the house, molded interior doors and windows with 3-1/4 FJ casing, fiberglass screens on the windows, oval glass steel front door, all bedrooms wired for fans and phone, framed mirrors in the baths, finished garage with trim, paint and carriage door hardware, finished landscape and much more. A must see! Our community is located only 8 minutes from Walmart and 10 minutes from Downtown Conway. We are also located outside city limits, so you won't have to pay city taxes! Stop by to check it out!
Zillow last checked: 8 hours ago
Listing updated: December 22, 2023 at 08:33am
Listed by:
Advantage Agent Group Cell:843-887-1750,
NorthGroup Real Estate LLC
Bought with:
Derrick Legacy Team
INNOVATE Real Estate
Source: CCAR,MLS#: 2221142
Facts & features
Interior
Bedrooms & bathrooms
- Bedrooms: 3
- Bathrooms: 2
- Full bathrooms: 2
Primary bedroom
- Features: Tray Ceiling(s), Ceiling Fan(s), Walk-In Closet(s)
Primary bedroom
- Features: Tray Ceiling(s), Ceiling Fan(s), Walk-In Closet(s)
Primary bathroom
- Features: Dual Sinks, Separate Shower
Dining room
- Features: Kitchen/Dining Combo
Family room
- Features: Ceiling Fan(s)
Kitchen
- Features: Breakfast Bar, Pantry, Stainless Steel Appliances, Solid Surface Counters
Kitchen
- Features: Breakfast Bar, Pantry, Stainless Steel Appliances, Solid Surface Counters
Heating
- Central, Electric
Cooling
- Central Air
Appliances
- Included: Dishwasher, Disposal, Microwave, Range
- Laundry: Washer Hookup
Features
- Attic, Pull Down Attic Stairs, Permanent Attic Stairs, Breakfast Bar, Stainless Steel Appliances, Solid Surface Counters
- Flooring: Carpet, Laminate, Vinyl
- Attic: Pull Down Stairs,Permanent Stairs
Interior area
- Total structure area: 2,018
- Total interior livable area: 1,575 sqft
Property
Parking
- Total spaces: 4
- Parking features: Attached, Garage, Two Car Garage, Garage Door Opener
- Attached garage spaces: 2
Features
- Levels: One
- Stories: 1
- Patio & porch: Front Porch, Patio
- Exterior features: Patio
Lot
- Size: 0.34 Acres
- Features: Outside City Limits
Details
- Additional parcels included: ,
- Parcel number: 33616020017
- Zoning: sf10
- Special conditions: None
Construction
Type & style
- Home type: SingleFamily
- Architectural style: Ranch
- Property subtype: Single Family Residence
Materials
- Vinyl Siding
- Foundation: Slab
Condition
- Resale
- Year built: 2019
Utilities & green energy
- Water: Public
- Utilities for property: Cable Available, Electricity Available, Phone Available, Sewer Available, Underground Utilities, Water Available
Community & neighborhood
Community
- Community features: Golf Carts OK
Location
- Region: Conway
- Subdivision: Hampton Place
HOA & financial
HOA
- Has HOA: Yes
- HOA fee: $34 monthly
- Amenities included: Owner Allowed Golf Cart, Owner Allowed Motorcycle
- Services included: Association Management, Common Areas
Other
Other facts
- Listing terms: Cash,Conventional,FHA,VA Loan
Price history
| Date | Event | Price |
|---|---|---|
| 1/18/2023 | Sold | $305,000+3.4%$194/sqft |
Source: | ||
| 1/10/2023 | Pending sale | $294,900$187/sqft |
Source: | ||
| 10/14/2022 | Price change | $294,900-1.7%$187/sqft |
Source: | ||
| 9/19/2022 | Listed for sale | $299,900+59.2%$190/sqft |
Source: | ||
| 8/16/2019 | Sold | $188,375$120/sqft |
Source: Agent Provided | ||
Public tax history
Tax history is unavailable.
Neighborhood: 29527
Nearby schools
GreatSchools rating
- 7/10Pee Dee Elementary SchoolGrades: PK-5Distance: 0.6 mi
- 4/10Whittemore Park Middle SchoolGrades: 6-8Distance: 4 mi
- 5/10Conway High SchoolGrades: 9-12Distance: 3.6 mi
Schools provided by the listing agent
- Elementary: Pee Dee Elementary School
- Middle: Whittemore Park Middle School
- High: Conway High School
Source: CCAR. This data may not be complete. We recommend contacting the local school district to confirm school assignments for this home.

Get pre-qualified for a loan
At Zillow Home Loans, we can pre-qualify you in as little as 5 minutes with no impact to your credit score.An equal housing lender. NMLS #10287.
Sell for more on Zillow
Get a free Zillow Showcase℠ listing and you could sell for .
$306,300
2% more+ $6,126
With Zillow Showcase(estimated)
$312,426


