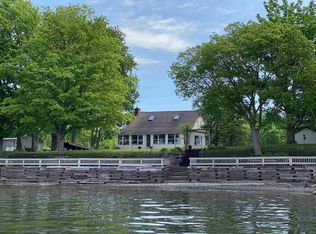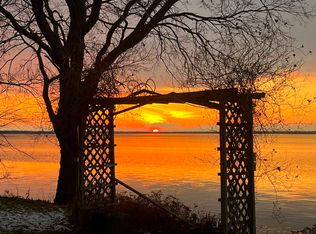Looking for a Summer Paradise on Lake Champlain? How about an adorable cottage at the end of the road where you don't have to worry about through-traffic and can keep your boat in the water, add docks and swim. The lot has a great lawn large enough for games and relaxing. Right of way to the Lake is directly across from the cottage. Keep the boat under the canopy and store toys and equipment in the shed. Inside you will find an open concept with great space for entertaining, 2 bedrooms, bath and yes, there is a washer and dryer! Enjoy the open deck for morning coffee and the fabulous screened porch for evening relaxing. What could be better than that?!
This property is off market, which means it's not currently listed for sale or rent on Zillow. This may be different from what's available on other websites or public sources.


