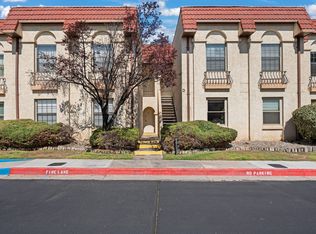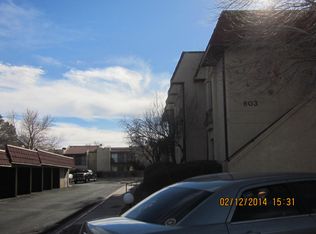Sold on 11/02/23
Price Unknown
803 Country Club Dr SE APT 2E, Rio Rancho, NM 87124
1beds
940sqft
Condominium
Built in ----
-- sqft lot
$165,100 Zestimate®
$--/sqft
$1,200 Estimated rent
Home value
$165,100
$155,000 - $175,000
$1,200/mo
Zestimate® history
Loading...
Owner options
Explore your selling options
What's special
This sweet condo is in the heart of Rio Rancho! Close to shopping, restaurants and schools. This 2nd floor condo features a spacious living room, formal dining room and open kitchen. There is a lovely balcony to relax after a busy day. This one you want on your list!
Zillow last checked: 8 hours ago
Listing updated: August 18, 2025 at 11:21am
Listed by:
Carina Cozby 505-681-8988,
Berkshire Hathaway NM Prop
Bought with:
Cynthia J Krupiak, 12131
5K Real Estate LLC
Source: SWMLS,MLS#: 1041613
Facts & features
Interior
Bedrooms & bathrooms
- Bedrooms: 1
- Bathrooms: 1
- Full bathrooms: 1
Primary bedroom
- Level: Main
- Area: 165
- Dimensions: 11 x 15
Dining room
- Level: Main
- Area: 104
- Dimensions: 10.4 x 10
Kitchen
- Level: Main
- Area: 127.4
- Dimensions: 13 x 9.8
Living room
- Level: Main
- Area: 208
- Dimensions: 16 x 13
Heating
- Natural Gas
Cooling
- Evaporative Cooling
Appliances
- Included: Dishwasher, Free-Standing Electric Range, Microwave, Refrigerator
- Laundry: Washer Hookup, Dryer Hookup, ElectricDryer Hookup
Features
- Wet Bar, Breakfast Bar, Jetted Tub, Main Level Primary, Pantry
- Flooring: Carpet, Tile
- Windows: Sliding, Thermal Windows
- Has basement: No
- Has fireplace: No
Interior area
- Total structure area: 940
- Total interior livable area: 940 sqft
Property
Parking
- Total spaces: 1
- Parking features: Detached, Garage
- Garage spaces: 1
Features
- Levels: Two
- Stories: 2
- Patio & porch: Balcony
- Exterior features: Balcony
Details
- Parcel number: 1012068509409205
- Zoning description: SU
Construction
Type & style
- Home type: Condo
- Property subtype: Condominium
- Attached to another structure: Yes
Materials
- Frame, Stucco
- Roof: Flat,Tar/Gravel
Condition
- Resale
- New construction: No
Details
- Builder name: Amrep
Utilities & green energy
- Sewer: Public Sewer
- Water: Public
- Utilities for property: Electricity Connected, Natural Gas Connected, Sewer Connected, Water Connected
Green energy
- Energy generation: None
Community & neighborhood
Location
- Region: Rio Rancho
HOA & financial
HOA
- Has HOA: Yes
- HOA fee: $155 monthly
- Services included: Clubhouse, Common Areas, Maintenance Grounds, Road Maintenance
Other
Other facts
- Listing terms: Cash,Conventional
Price history
| Date | Event | Price |
|---|---|---|
| 11/2/2023 | Sold | -- |
Source: | ||
| 9/25/2023 | Pending sale | $140,000$149/sqft |
Source: | ||
| 9/17/2023 | Contingent | $140,000$149/sqft |
Source: | ||
| 9/16/2023 | Listed for sale | $140,000+55.7%$149/sqft |
Source: | ||
| 7/17/2020 | Sold | -- |
Source: | ||
Public tax history
| Year | Property taxes | Tax assessment |
|---|---|---|
| 2025 | $1,612 -0.1% | $48,191 +3% |
| 2024 | $1,614 +116.3% | $46,787 +106.7% |
| 2023 | $746 +2.2% | $22,632 +3% |
Find assessor info on the county website
Neighborhood: 87124
Nearby schools
GreatSchools rating
- 4/10Martin King Jr Elementary SchoolGrades: K-5Distance: 0.9 mi
- 5/10Lincoln Middle SchoolGrades: 6-8Distance: 1 mi
- 7/10Rio Rancho High SchoolGrades: 9-12Distance: 1.4 mi
Get a cash offer in 3 minutes
Find out how much your home could sell for in as little as 3 minutes with a no-obligation cash offer.
Estimated market value
$165,100
Get a cash offer in 3 minutes
Find out how much your home could sell for in as little as 3 minutes with a no-obligation cash offer.
Estimated market value
$165,100

