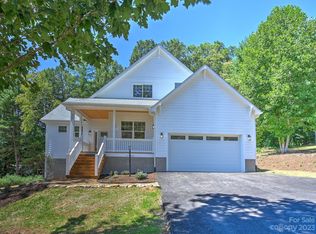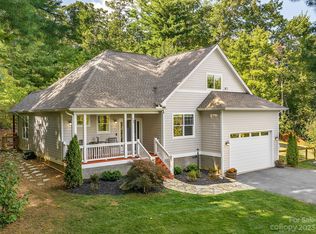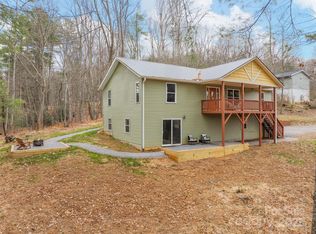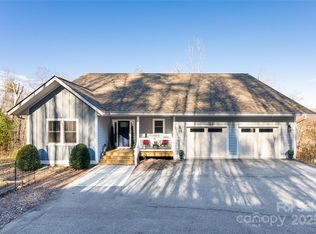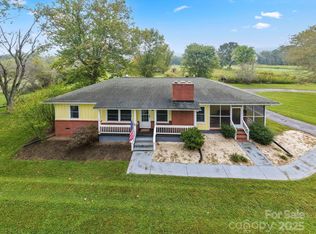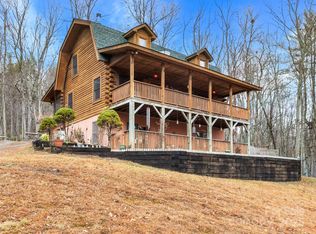Discover this stunning Green Built/Energy Star Certified home, designed for energy efficiency and modern comfort. The open-concept main level (built with 2x6 exterior walls) is bright and inviting, featuring a living room with high ceilings, large windows, and a cozy fireplace. The spacious kitchen boasts modern appliances, ample counter space, and elegant cabinetry. Natural light fills the open floor plan, creating a warm and airy atmosphere. The primary bedroom retreat offers a large walk-in closet, access to the back deck and a luxurious en-suite bathroom. Upstairs, you'll find two additional bedrooms, a guest bath and n open den that can be used as an office. Beautiful White Oak Engineered flooring runs throughout the home. Step outside to enjoy the large covered back porch, perfect for entertaining. An encapsulated crawl space provides extra storage. Don’t miss this exceptional home!
Under contract-show
Price cut: $24.6K (10/14)
$699,900
803 Concord Rd, Fletcher, NC 28732
3beds
2,132sqft
Est.:
Single Family Residence
Built in 2025
0.44 Acres Lot
$-- Zestimate®
$328/sqft
$-- HOA
What's special
- 286 days |
- 250 |
- 12 |
Zillow last checked: 8 hours ago
Listing updated: December 06, 2025 at 07:31pm
Listing Provided by:
John Duncan john.sellersolutions@gmail.com,
Seller Solutions
Source: Canopy MLS as distributed by MLS GRID,MLS#: 4231916
Facts & features
Interior
Bedrooms & bathrooms
- Bedrooms: 3
- Bathrooms: 3
- Full bathrooms: 2
- 1/2 bathrooms: 1
- Main level bedrooms: 1
Primary bedroom
- Level: Main
Bedroom s
- Level: Upper
Bedroom s
- Level: Upper
Bathroom full
- Level: Main
Bathroom half
- Level: Main
Bathroom full
- Level: Upper
Dining area
- Level: Main
Kitchen
- Level: Main
Living room
- Level: Main
Office
- Level: Upper
Heating
- Heat Pump
Cooling
- Heat Pump
Appliances
- Included: Dishwasher, Gas Range, Microwave, Tankless Water Heater
- Laundry: Laundry Room
Features
- Attic Other, Breakfast Bar, Soaking Tub, Kitchen Island, Open Floorplan
- Flooring: Wood
- Doors: Insulated Door(s)
- Windows: Insulated Windows
- Has basement: No
- Attic: Other,Pull Down Stairs
- Fireplace features: Gas, Living Room
Interior area
- Total structure area: 2,132
- Total interior livable area: 2,132 sqft
- Finished area above ground: 2,132
- Finished area below ground: 0
Video & virtual tour
Property
Parking
- Total spaces: 2
- Parking features: Driveway, Attached Garage, Garage Faces Front, Garage on Main Level
- Attached garage spaces: 2
- Has uncovered spaces: Yes
Features
- Levels: One and One Half
- Stories: 1.5
- Patio & porch: Covered, Deck, Front Porch, Porch, Rear Porch
Lot
- Size: 0.44 Acres
- Features: Level, Rolling Slope, Wooded
Details
- Parcel number: 967447370700000
- Zoning: OU
- Special conditions: Standard
Construction
Type & style
- Home type: SingleFamily
- Property subtype: Single Family Residence
Materials
- Other
- Foundation: Crawl Space
Condition
- New construction: Yes
- Year built: 2025
Details
- Builder name: Kogi Group, LLC
Utilities & green energy
- Sewer: Septic Installed
- Water: Well
Community & HOA
Community
- Subdivision: The Maples at Concord Place
HOA
- Has HOA: Yes
Location
- Region: Fletcher
Financial & listing details
- Price per square foot: $328/sqft
- Tax assessed value: $63,400
- Annual tax amount: $430
- Date on market: 3/17/2025
- Cumulative days on market: 286 days
- Road surface type: Asphalt, Paved
Estimated market value
Not available
Estimated sales range
Not available
$3,207/mo
Price history
Price history
| Date | Event | Price |
|---|---|---|
| 10/14/2025 | Price change | $699,900-3.4%$328/sqft |
Source: | ||
| 7/16/2025 | Price change | $724,500-3.4%$340/sqft |
Source: | ||
| 3/17/2025 | Listed for sale | $750,000$352/sqft |
Source: | ||
Public tax history
Public tax history
| Year | Property taxes | Tax assessment |
|---|---|---|
| 2024 | $430 +5.4% | $63,400 |
| 2023 | $408 +1.6% | $63,400 |
| 2022 | $401 +170.9% | $63,400 |
Find assessor info on the county website
BuyAbility℠ payment
Est. payment
$3,857/mo
Principal & interest
$3309
Property taxes
$303
Home insurance
$245
Climate risks
Neighborhood: 28732
Nearby schools
GreatSchools rating
- 7/10Fairview ElementaryGrades: K-5Distance: 3.5 mi
- 7/10Cane Creek MiddleGrades: 6-8Distance: 0.6 mi
- 7/10A C Reynolds HighGrades: PK,9-12Distance: 4.9 mi
Schools provided by the listing agent
- Elementary: Fairview
- Middle: Cane Creek
- High: AC Reynolds
Source: Canopy MLS as distributed by MLS GRID. This data may not be complete. We recommend contacting the local school district to confirm school assignments for this home.
- Loading
