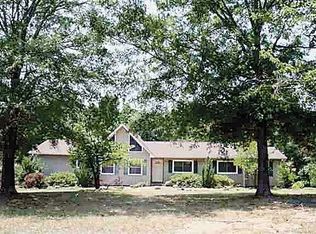If privacy is what you want, this is the home for you! This beautiful house sits on 6 peaceful acres of wooded property, but in a convenient location. Rocking chair front porch to enjoy the seasons. Large dining room and eat-in kitchen ideal for entertaining. Great room with cathedral ceiling and fireplace for gatherings. Main floor Master with walk-in closet, and double sink vanity with garden tub and separate shower. Additional 2 bedrooms with Jack and Jill bath on main floor, plus laundry. Upper level boasts game room with built-ins, additional bedroom and bath. Large approximately 364 sf walk-in attic for your storage needs or convert to another room.
This property is off market, which means it's not currently listed for sale or rent on Zillow. This may be different from what's available on other websites or public sources.
