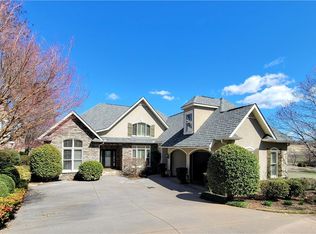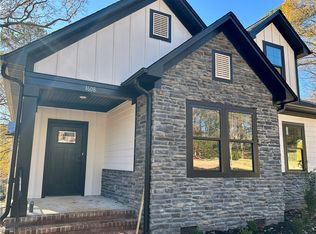Sold for $575,000
$575,000
803 Club View Dr, Seneca, SC 29678
4beds
2,611sqft
SingleFamily
Built in 2004
0.31 Acres Lot
$574,200 Zestimate®
$220/sqft
$2,502 Estimated rent
Home value
$574,200
$540,000 - $609,000
$2,502/mo
Zestimate® history
Loading...
Owner options
Explore your selling options
What's special
CODE TO ENTER GATE TO SUBDIVISION will be needed. Appointment Center & Listing Agents have code. Certainly a "must see to appreciate"! Custom built for owner by Ralph O'Quinn and interior decorated by Aesthetics, this home is a most attractive and comfortable retreat for the discerning buyer! A private location at the end of a cul-de-sac on the 17th fairway with a view of the 18th fairway and club house. Open floor plan with the LR, DR, breakfast room and kitchen flowing over the center of the house, all with deep triple-crown moldings. The DR's Palladian window fills its 16 ft ceilings with sunlight. Kitchen offers granite & stainless, with upper end double ovens and build in microwave. Hall archways are crowned with glassed transoms. The main master suite w/ a deep tray ceiling is located at the R rear and overlooks the golf course. Glass doors open to a balcony w/ a private sitting area overlooking the golf course. The two other Bed Rm's on the main level are on the left side, both spacious with full light. The rear BR has a view of the golf course; the front offers a 13.5 ft ceiling w/ large Palladian window, mirroring that of the DR! The main level baths are treated w/ tile countertops, coordinating with the tiled floors. Upstairs is a 2nd master suite with full bath and sitting area, or may be used as a bonus room. The hallway to the garage offers an oversized hall pantry, large laundry room w/ tub, a 4' x 3' alcove area w/ desk, and a coat closet just before the full-glassed side entrance door to the front courtyard. Approx 50 sq ft of floored attic storage. Roof shingles replaced in 2014 due to hail damage; new roof by American Renovations, per owner has lifetime warranty and cost $25,000. Dual -zoned HVAC system replaced 2014 by One Hour Heating and Air; per owner has lifetime warranty and cost $14,000. Both warranties available for buyer review.
Facts & features
Interior
Bedrooms & bathrooms
- Bedrooms: 4
- Bathrooms: 3
- Full bathrooms: 3
Heating
- Heat pump
Cooling
- Central
Appliances
- Included: Dishwasher, Dryer, Refrigerator, Washer
Features
- Flooring: Tile, Carpet, Hardwood
- Has fireplace: Yes
Interior area
- Total interior livable area: 2,611 sqft
Property
Parking
- Parking features: Garage - Attached
Features
- Exterior features: Other, Cement / Concrete
Lot
- Size: 0.31 Acres
Details
- Parcel number: 5206503016
Construction
Type & style
- Home type: SingleFamily
Materials
- Wood
- Foundation: Crawl/Raised
- Roof: Composition
Condition
- Year built: 2004
Community & neighborhood
Location
- Region: Seneca
Price history
| Date | Event | Price |
|---|---|---|
| 4/30/2024 | Sold | $575,000+55.4%$220/sqft |
Source: Public Record Report a problem | ||
| 10/1/2016 | Listing removed | $369,900$142/sqft |
Source: Carolina Real Estate #20168337 Report a problem | ||
| 6/9/2016 | Price change | $369,900-7.5%$142/sqft |
Source: Carolina Real Estate #20168337 Report a problem | ||
| 5/5/2016 | Price change | $399,900-4.8%$153/sqft |
Source: Carolina Real Estate #20168337 Report a problem | ||
| 2/25/2016 | Price change | $419,900-1.2%$161/sqft |
Source: Carolina Real Estate #20168337 Report a problem | ||
Public tax history
| Year | Property taxes | Tax assessment |
|---|---|---|
| 2024 | $2,966 +2.5% | $10,530 |
| 2023 | $2,893 | $10,530 |
| 2022 | -- | -- |
Find assessor info on the county website
Neighborhood: 29678
Nearby schools
GreatSchools rating
- 7/10Blue Ridge Elementary SchoolGrades: PK-5Distance: 2 mi
- 6/10Seneca Middle SchoolGrades: 6-8Distance: 1.9 mi
- 6/10Seneca High SchoolGrades: 9-12Distance: 1.9 mi
Get a cash offer in 3 minutes
Find out how much your home could sell for in as little as 3 minutes with a no-obligation cash offer.
Estimated market value$574,200
Get a cash offer in 3 minutes
Find out how much your home could sell for in as little as 3 minutes with a no-obligation cash offer.
Estimated market value
$574,200

