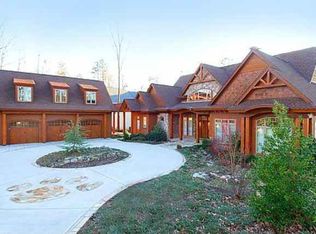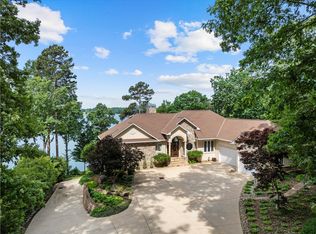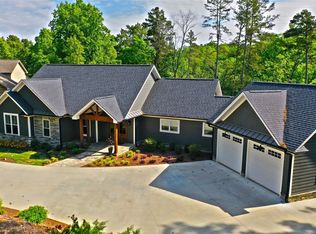803 Clearlake Point is located in the prestigious community of Waterford on a peninsula with open water views of beautiful Lake Keowee . This custom built all brick home is situated on about three quarters of an acre and oriented for spectacular views of the setting sun over Lake Keowee. The covered dock with boat lift and shoreline deck offer ready enjoyment of the pleasures of lake living. Upon entry you will immediately be dazzled by the spectacular views of Lake Keowee visible through the glass wall across the rear of the house. An open floor plan, vaulted ceilings and stunning lake views, add to the spacious feeling given off by this inviting house. Immediately to the right of the foyer is a private study/office with a tray ceiling, wood paneling and built-in desk and bookshelves. The fireplace and surrounding shelves and cabinets along the right wall of the living room offer an alternative focal point for quiet evenings and relaxation. The dining area of this Great Room is delineated by the tray ceiling above. The spacious kitchen with a large center island, walk-in pantry, and granite counter tops opens on to the dining area and living room and adds to the entertainment friendly layout of this house. The beautiful four-season porch with its bead board ceiling and glass walls, is where you will spend endless hours relaxing and enjoying lake living. The covered deck between the porch and 2 car garage is well located for dad's favorite grills. The master bedroom suite is located at the right side of the house away from the kitchen and features a master bedroom with a fireplace and bay window sitting area. His and Her walk-in closets, separate sinks and vanities, large walk-in shower and garden tub complete the master suite. The wide stairway to the lower level enters on to a large family room with sliding glass doors that opens on to a brick patio and walkway to the dock. To the right are two welcoming guest bedrooms each with a walk-in closet. A large guest bathroom with double sinks adjoins both bedrooms. At the opposite end of the lower level is a finished, heated and cooled workshop/craft room that has double doors opening to the outside on to a covered and paved area suitable for storing lake toys or for outdoor projects. Waterford subdivision is a mature premier community located about 4 miles north of Seneca, 15 minutes from Clemson and less than an hour from Greenville and GSP International Airport.
This property is off market, which means it's not currently listed for sale or rent on Zillow. This may be different from what's available on other websites or public sources.


