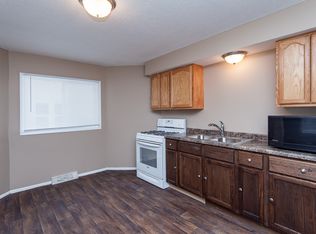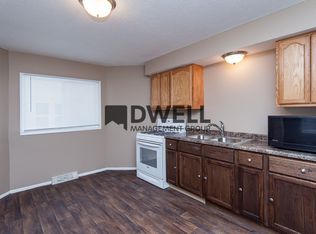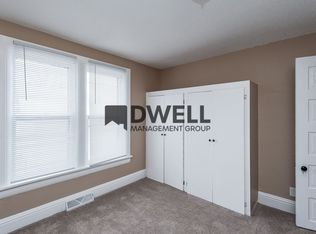Sold for $241,500 on 12/04/24
$241,500
803 Center St E, Rochester, MN 55906
2beds
1,481sqft
Unknown
Built in 1900
-- sqft lot
$246,700 Zestimate®
$163/sqft
$2,126 Estimated rent
Home value
$246,700
$224,000 - $271,000
$2,126/mo
Zestimate® history
Loading...
Owner options
Explore your selling options
What's special
Fantastic backyard, beautiful hardwood floors, three season porch. Walking distance to downtown!
Facts & features
Interior
Bedrooms & bathrooms
- Bedrooms: 2
- Bathrooms: 2
- Full bathrooms: 2
Heating
- Forced air
Cooling
- Central
Features
- Basement: Partially finished
Interior area
- Total interior livable area: 1,481 sqft
Property
Parking
- Parking features: Garage - Detached
Features
- Exterior features: Other
Lot
- Size: 0.27 Acres
Details
- Parcel number: 743634026646
Construction
Type & style
- Home type: Unknown
Materials
- Wood
- Foundation: Stone
- Roof: Asphalt
Condition
- Year built: 1900
Community & neighborhood
Location
- Region: Rochester
Price history
| Date | Event | Price |
|---|---|---|
| 12/4/2024 | Sold | $241,500+132.2%$163/sqft |
Source: Public Record Report a problem | ||
| 6/16/2011 | Sold | $104,000-0.9%$70/sqft |
Source: | ||
| 4/27/2011 | Price change | $104,900-4.5%$71/sqft |
Source: Elcor Realty of Rochester, Inc. #4026923 Report a problem | ||
| 3/17/2011 | Price change | $109,900-8.3%$74/sqft |
Source: Elcor Realty of Rochester, Inc. #4026923 Report a problem | ||
| 3/1/2011 | Listed for sale | $119,900+51.8%$81/sqft |
Source: Elcor Realty of Rochester, Inc. #4026923 Report a problem | ||
Public tax history
| Year | Property taxes | Tax assessment |
|---|---|---|
| 2024 | $2,111 | $158,300 -3.9% |
| 2023 | -- | $164,700 +16.1% |
| 2022 | $1,618 | $141,800 +24.2% |
Find assessor info on the county website
Neighborhood: East Side
Nearby schools
GreatSchools rating
- 2/10Riverside Central Elementary SchoolGrades: PK-5Distance: 0.4 mi
- 4/10Kellogg Middle SchoolGrades: 6-8Distance: 1.2 mi
- 8/10Century Senior High SchoolGrades: 8-12Distance: 2.3 mi
Schools provided by the listing agent
- Elementary: Riverside Central
- High: Century
Source: The MLS. This data may not be complete. We recommend contacting the local school district to confirm school assignments for this home.

Get pre-qualified for a loan
At Zillow Home Loans, we can pre-qualify you in as little as 5 minutes with no impact to your credit score.An equal housing lender. NMLS #10287.


