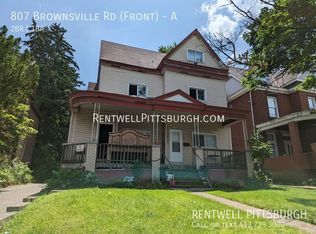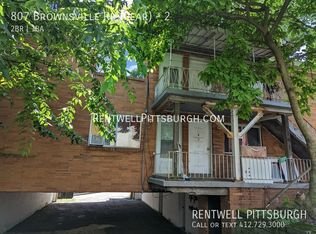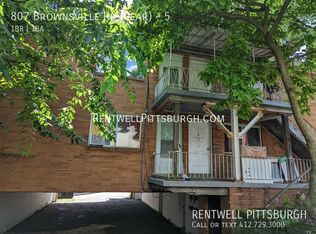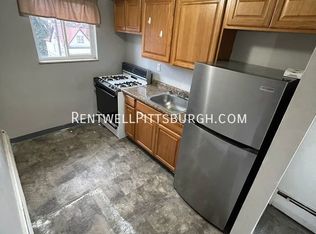Sold for $205,000
$205,000
803 Brownsville Rd, Pittsburgh, PA 15210
3beds
2,006sqft
Single Family Residence
Built in 1900
9,648.54 Square Feet Lot
$211,100 Zestimate®
$102/sqft
$1,505 Estimated rent
Home value
$211,100
$194,000 - $226,000
$1,505/mo
Zestimate® history
Loading...
Owner options
Explore your selling options
What's special
803 Brownsville Road: a classic Victorian beauty built from a bygone era. Elegantly adorned with ornate details and gleaming woodwork, this magnificent example of craftsmanship is just what the doctor ordered! Timeless charm discovered around every corner, with wrought iron railings, transom windows, and unique sitting rooms. Take the butler’s staircase to the second floor where you’ll find three spacious bedrooms and a hallway bathroom. The primary bedroom shines with hardwood flooring, marble fireplace, and decorative fretwork. Bonus third floor could be converted to your very own ballroom. In addition, this home comes all dressed up with new paint, windows, and redesigned kitchen. Car enthusiast or gardener? We got you covered! The expansive corner lot offers space to unwind during those hazy summer nights and two detached garages with parking for five cars border the rear of property. Full of character and convenience, fall in love today at 803 Brownsville Road!
Zillow last checked: 8 hours ago
Listing updated: June 25, 2024 at 05:53pm
Listed by:
Mary Dowd 412-307-7394,
COMPASS PENNSYLVANIA, LLC
Bought with:
Cassandra Ayers, RS365523
COLDWELL BANKER REALTY
Source: WPMLS,MLS#: 1652736 Originating MLS: West Penn Multi-List
Originating MLS: West Penn Multi-List
Facts & features
Interior
Bedrooms & bathrooms
- Bedrooms: 3
- Bathrooms: 1
- Full bathrooms: 1
Primary bedroom
- Level: Upper
- Dimensions: 20x14
Bedroom 2
- Dimensions: 17x14
Bedroom 3
- Dimensions: 14x10
Bonus room
- Level: Main
- Dimensions: 11x11
Bonus room
- Level: Main
- Dimensions: 16x9
Bonus room
- Level: Upper
- Dimensions: 26x24
Dining room
- Level: Main
- Dimensions: 17x13
Entry foyer
- Level: Main
- Dimensions: 11x9
Kitchen
- Level: Main
- Dimensions: 16x14
Laundry
- Level: Main
- Dimensions: 10x6
Living room
- Level: Main
- Dimensions: 20x15
Heating
- Gas, Radiant
Cooling
- Other
Appliances
- Included: Some Gas Appliances, Dryer, Dishwasher, Refrigerator, Stove, Washer
Features
- Kitchen Island, Pantry
- Flooring: Ceramic Tile, Hardwood, Other
- Windows: Multi Pane
- Basement: Walk-Up Access
- Number of fireplaces: 5
- Fireplace features: Decorative
Interior area
- Total structure area: 2,006
- Total interior livable area: 2,006 sqft
Property
Parking
- Total spaces: 5
- Parking features: Detached, Garage
- Has garage: Yes
Features
- Levels: Three Or More
- Stories: 3
Lot
- Size: 9,648 sqft
- Dimensions: 0.2215
Details
- Parcel number: 0033L00006000000
Construction
Type & style
- Home type: SingleFamily
- Architectural style: Three Story,Victorian
- Property subtype: Single Family Residence
Materials
- Brick
Condition
- Resale
- Year built: 1900
Utilities & green energy
- Sewer: Public Sewer
- Water: Public
Community & neighborhood
Community
- Community features: Public Transportation
Location
- Region: Pittsburgh
Price history
| Date | Event | Price |
|---|---|---|
| 6/21/2024 | Sold | $205,000-6.8%$102/sqft |
Source: | ||
| 5/18/2024 | Contingent | $220,000$110/sqft |
Source: | ||
| 5/10/2024 | Listed for sale | $220,000+83.4%$110/sqft |
Source: | ||
| 4/28/2023 | Sold | $119,981-4%$60/sqft |
Source: | ||
| 4/8/2023 | Contingent | $125,000$62/sqft |
Source: | ||
Public tax history
| Year | Property taxes | Tax assessment |
|---|---|---|
| 2025 | $2,869 +150.3% | $86,800 +130.9% |
| 2024 | $1,146 +335.8% | $37,600 -32.4% |
| 2023 | $263 | $55,600 |
Find assessor info on the county website
Neighborhood: 15210
Nearby schools
GreatSchools rating
- 3/10Pittsburgh Arlington K-8Grades: PK-8Distance: 0.6 mi
- 4/10Pittsburgh Carrick High SchoolGrades: 9-12Distance: 1.2 mi
- 5/10Pittsburgh Carmalt K-8Grades: PK-8Distance: 1.7 mi
Schools provided by the listing agent
- District: Pittsburgh
Source: WPMLS. This data may not be complete. We recommend contacting the local school district to confirm school assignments for this home.
Get pre-qualified for a loan
At Zillow Home Loans, we can pre-qualify you in as little as 5 minutes with no impact to your credit score.An equal housing lender. NMLS #10287.



