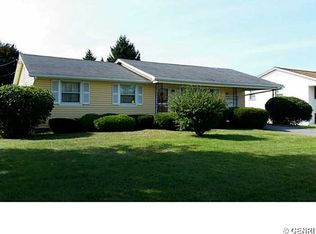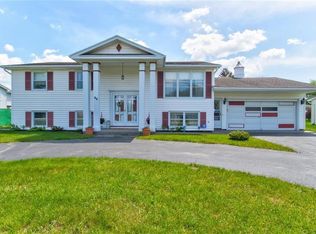Closed
$230,000
803 Brown Rd, Rochester, NY 14622
3beds
2,159sqft
Single Family Residence
Built in 1966
0.34 Acres Lot
$289,200 Zestimate®
$107/sqft
$2,506 Estimated rent
Home value
$289,200
$272,000 - $309,000
$2,506/mo
Zestimate® history
Loading...
Owner options
Explore your selling options
What's special
The one you have been waiting for! Well maintained by owners has all the space you need in this 3 bedroom 2 bath home. Hardwood floors throughout most of the upper level of the home enhances its timeless charm. Upper level has full kitchen, dining room and bath. Lower level can be used as a In-Law apartment/teen suite w/full kitchen, bath and laundry room. All appliances in the home including washer and dryer stay. Furnace and air condition is 4-5 years old. The 2 car garage has sink with running water and cabinets for storage. Large yard with shed adds to the overall appeal of this home. Desirable location just minutes away from schools, shopping, restaurants, hospital and easy access to the expressway. Lister is related to seller
Zillow last checked: 8 hours ago
Listing updated: September 11, 2023 at 08:39am
Listed by:
Joseph Vaccaro 585-671-0984,
Hunt Real Estate ERA/Columbus
Bought with:
Susan S. Pomponio, 30PO0815124
Howard Hanna
Source: NYSAMLSs,MLS#: R1483715 Originating MLS: Rochester
Originating MLS: Rochester
Facts & features
Interior
Bedrooms & bathrooms
- Bedrooms: 3
- Bathrooms: 2
- Full bathrooms: 2
- Main level bathrooms: 1
Heating
- Gas
Cooling
- Central Air
Appliances
- Included: Dryer, Electric Cooktop, Electric Oven, Electric Range, Gas Oven, Gas Range, Gas Water Heater, Refrigerator, Washer
- Laundry: Main Level
Features
- Separate/Formal Dining Room, Eat-in Kitchen, Separate/Formal Living Room, Living/Dining Room, Second Kitchen, Window Treatments
- Flooring: Carpet, Ceramic Tile, Hardwood, Luxury Vinyl, Varies
- Windows: Drapes
- Basement: None
- Has fireplace: No
Interior area
- Total structure area: 2,159
- Total interior livable area: 2,159 sqft
Property
Parking
- Total spaces: 2
- Parking features: Attached, Garage, Garage Door Opener
- Attached garage spaces: 2
Features
- Levels: One
- Stories: 1
- Patio & porch: Open, Patio, Porch
- Exterior features: Blacktop Driveway, Fence, Patio
- Fencing: Partial
Lot
- Size: 0.34 Acres
- Dimensions: 80 x 186
- Features: Residential Lot
Details
- Additional structures: Shed(s), Storage
- Parcel number: 2634000771700003059000
- Special conditions: Standard
Construction
Type & style
- Home type: SingleFamily
- Architectural style: Raised Ranch
- Property subtype: Single Family Residence
Materials
- Vinyl Siding, Copper Plumbing
- Foundation: Block
- Roof: Asphalt,Shingle
Condition
- Resale
- Year built: 1966
Utilities & green energy
- Electric: Circuit Breakers
- Sewer: Connected
- Water: Connected, Public
- Utilities for property: Sewer Connected, Water Connected
Community & neighborhood
Location
- Region: Rochester
- Subdivision: Irondequoit Village Sec 0
Other
Other facts
- Listing terms: Cash,Conventional,FHA,VA Loan
Price history
| Date | Event | Price |
|---|---|---|
| 9/8/2023 | Sold | $230,000+2.3%$107/sqft |
Source: | ||
| 7/31/2023 | Pending sale | $224,900$104/sqft |
Source: | ||
| 7/18/2023 | Price change | $224,900+12.5%$104/sqft |
Source: | ||
| 7/11/2023 | Listed for sale | $199,900$93/sqft |
Source: | ||
Public tax history
| Year | Property taxes | Tax assessment |
|---|---|---|
| 2024 | -- | $221,000 |
| 2023 | -- | $221,000 +62.6% |
| 2022 | -- | $135,900 |
Find assessor info on the county website
Neighborhood: 14622
Nearby schools
GreatSchools rating
- NAIvan L Green Primary SchoolGrades: PK-2Distance: 0.1 mi
- 3/10East Irondequoit Middle SchoolGrades: 6-8Distance: 1.3 mi
- 6/10Eastridge Senior High SchoolGrades: 9-12Distance: 0.7 mi
Schools provided by the listing agent
- District: East Irondequoit
Source: NYSAMLSs. This data may not be complete. We recommend contacting the local school district to confirm school assignments for this home.

