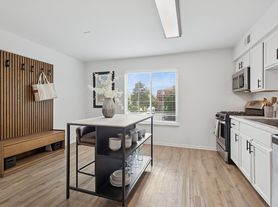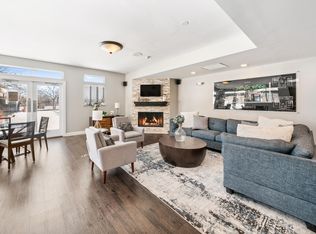Welcome to your beautifully remodeled 2 bed, 2 bath condo! This stunning second-floor unit has been fully updated from top to bottom with modern finishes that are sure to impress. Fresh flooring, brand new cabinets with granite countertops and SS appliances in Kitchen -perfect for everyday living and entertaining. Both bedrooms are generously sized, with the primary suite offering a private en-suite bathroom for added convenience. Both bathrooms feature brand-new full ceramic finishes. The home has been freshly painted and upgraded with all new doors, moldings, updated electrical, and a brand-new in-unit washer and dryer. A private garage parking space is included, plus additional guest parking. Rent covers water, trash, Parking, lawn care, and snow removal-leaving only electricity for you to handle. The community offers resort-style amenities, including an outdoor pool and clubhouse, with quick access to shopping, dining, forest preserves, trails, and major highways. Don't miss the chance to call this fully upgraded condo your next home- schedule your private showing today and I will be happy to show this beautiful unit to you. NO Pets Allowed. Min 1-year lease required.
Renter is responsible to pay only electricity, everything else is included in the monthly rent. 1 year minimum lease.
Apartment for rent
Accepts Zillow applications
$2,150/mo
803 Brook Dr APT 7, Streamwood, IL 60107
2beds
1,100sqft
Price may not include required fees and charges.
Apartment
Available Sat Nov 1 2025
No pets
Window unit
In unit laundry
Attached garage parking
Baseboard
What's special
Stunning second-floor unitSs appliances in kitchenFresh flooringFully upgraded condoPrivate en-suite bathroom
- 24 days |
- -- |
- -- |
Travel times
Facts & features
Interior
Bedrooms & bathrooms
- Bedrooms: 2
- Bathrooms: 2
- Full bathrooms: 2
Heating
- Baseboard
Cooling
- Window Unit
Appliances
- Included: Dishwasher, Dryer, Freezer, Microwave, Oven, Refrigerator, Washer
- Laundry: In Unit
Features
- Flooring: Hardwood
Interior area
- Total interior livable area: 1,100 sqft
Property
Parking
- Parking features: Attached
- Has attached garage: Yes
- Details: Contact manager
Features
- Exterior features: Bicycle storage, Heating system: Baseboard
Details
- Parcel number: 06133000121079
Construction
Type & style
- Home type: Apartment
- Property subtype: Apartment
Building
Management
- Pets allowed: No
Community & HOA
Community
- Features: Pool
HOA
- Amenities included: Pool
Location
- Region: Streamwood
Financial & listing details
- Lease term: 1 Year
Price history
| Date | Event | Price |
|---|---|---|
| 10/10/2025 | Price change | $2,150-6.5%$2/sqft |
Source: Zillow Rentals | ||
| 9/19/2025 | Listed for rent | $2,300$2/sqft |
Source: Zillow Rentals | ||
| 7/25/2025 | Sold | $220,100-2.2%$200/sqft |
Source: | ||
| 6/23/2025 | Contingent | $225,000$205/sqft |
Source: | ||
| 6/13/2025 | Listed for sale | $225,000+2.3%$205/sqft |
Source: | ||

